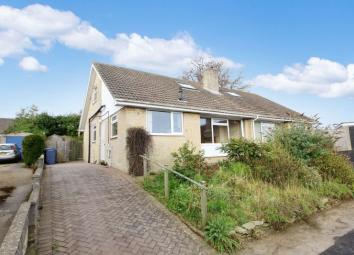Semi-detached bungalow for sale in Scarborough YO13, 4 Bedroom
Quick Summary
- Property Type:
- Semi-detached bungalow
- Status:
- For sale
- Price
- £ 169,950
- Beds:
- 4
- Baths:
- 1
- Recepts:
- 1
- County
- North Yorkshire
- Town
- Scarborough
- Outcode
- YO13
- Location
- Overgreen Close, Scarborough YO13
- Marketed By:
- CPH Property Services
- Posted
- 2024-04-02
- YO13 Rating:
- More Info?
- Please contact CPH Property Services on 01723 266894 or Request Details
Property Description
*** Four Bedroom Semi-Detached Bungalow in Sought After Location on Northside of Scarborough ***
'In our opinion' the property would benefit from a modernisation program but does provide spacious internal accommodation together front and rear gardens and block paved driveway. The property itself is accessed via a UPVC enclosed porch from the driveway which leads into the hallway. The kitchen, a generous lounge, a shower room and two double bedrooms are accessed from the hallway as are stairs that lead up to two further double bedrooms, one of which benefits from a toilet facility.
The bungalow benefits from a 'Worcester Bosch' combination boiler, UPVC double glazed windows and solar panels, which are located on the rear section of the roof. The property is also well located in a peaceful cul-de-sac within the ever popular village of Burniston to the North of Scarborough with local shops in the village, a garage, village hall, playing fields and a popular junior school. In our opinion the property is well priced and early internal viewing is advised.
Ground Floor:
Entrance Porch:
UPVC double glazed doors.
Entrance Hall:
Glazed entrance door and radiator.
Kitchen: (9' 3'' x 9' 8'' (2.81m x 2.95m))
2 x Upvc double glazed windows
Stainless Steel basin & drainer
‘Worcester’ combi boiler
Lounge: (16' 1'' x 12' 11'' (4.90m x 3.94m))
1 x Upvc double glazed window
1 x radiator
Gas fire with timber surround
Shower Room: (6' 6'' x 5' 7'' (1.97m x 1.70m))
Walk in corner shower cubicle
W.C
Wash hand basin
1 x Upvc double glazed window
1 x radiator
Bedroom 1: (9' 11'' x 10' 0'' (3.02m x 3.05m))
UPVC French doors and windows
1 x radiator
Bedroom 2: (10' 6'' x 13' 0'' (3.21m x 3.95m))
UPVC double glazed window
1 x radiator
Built in wardrobes
Understairs storage
First Floor:
Landing:
Access to eaves storage with solar panel controls.
Bedroom 3: (12' 10'' x 12' 4'' (3.91m x 3.75m max))
Timber ‘Velux’ window
1 x radiator
Bedroom 4: (10' 1'' x 11' 3'' (3.08m x 3.44m))
1 x radiator
1 x UPVC double glazed window
W.C with wash hand basin
Council Tax:
Band 'C'
Services:
Mains electric, gas and water supplies. Prospective purchasers are advised to make their own enquiries with regard sto services connected. We are informed the solar panels are owned.
Details Prepared:
01042019 jw
Property Location
Marketed by CPH Property Services
Disclaimer Property descriptions and related information displayed on this page are marketing materials provided by CPH Property Services. estateagents365.uk does not warrant or accept any responsibility for the accuracy or completeness of the property descriptions or related information provided here and they do not constitute property particulars. Please contact CPH Property Services for full details and further information.


