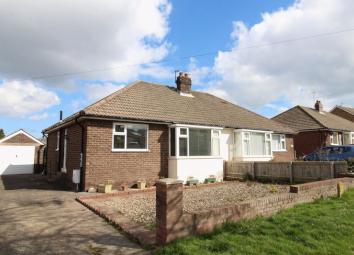Semi-detached bungalow for sale in Scarborough YO12, 2 Bedroom
Quick Summary
- Property Type:
- Semi-detached bungalow
- Status:
- For sale
- Price
- £ 159,950
- Beds:
- 2
- Baths:
- 1
- Recepts:
- 1
- County
- North Yorkshire
- Town
- Scarborough
- Outcode
- YO12
- Location
- Coldyhill Lane, Scarborough YO12
- Marketed By:
- CPH Property Services
- Posted
- 2024-04-02
- YO12 Rating:
- More Info?
- Please contact CPH Property Services on 01723 266894 or Request Details
Property Description
+++Offered with no onward chain, early viewing is highly recommended for this two bedroom, semi-detached bunaglow as properties within this location and price range seldom stay on the market for long+++
The accommodation itself briefly comprises of an entrance hall, generous open plan lounge/diner, kitchen two bedrooms and a bathroom. The property does already benefit from gas heating and UPVC double glazing. It is our opinion, however, that the property would benefit from some cosmetic updating and we have reflected this within the realistic asking price.
Outside the bungalow benefits from relatively low maintenance gardens to the front and rear as well as a block paved driveway leading to the garage.
Being located within the popular Newby area means the bungalow provides good access to amenities including 'Proudfoots' supermarket, the library, 24hr garage, doctors surgery, and 'The Rosette' public house and restaurant. The bungalow is well placed for a regular bus route into town and provides good access to the nearby old railway line (ideal for dog walkers) and North Cliff Golf course.
Early internal viewing highly recommended to fully appreciate the setting and potential on offer from this well located and well-priced home.
Accommodation
Entrance Hall
Entrance door, access to:
Lounge Dining Room (17' 6'' x 13' 0'' (5.33m x 3.96m))
Double glazed bay window to front, fireplace with gas fire inset.
Kitchen (11' 3'' x 8' 0'' (3.43m x 2.44m))
Range of fitted wall and base units with work surfaces over, stainless steel sink, double glazed window to rear.
Bedroom One (11' 9'' x 11' 9'' (3.58m x 3.58m))
Double glazed window to rear.
Bedroom Two (10' 0'' x 8' 6'' (3.05m x 2.59m))
Double glazed window to front.
Bathroom
Three piece suite comprising of low level w.C, wash hand basin and bath with shower over. Double glazed window to side.
Outside
Front
Driveway providing ample off street parking and leading to garage.
Rear
Laid mainly to lawn and patio. Enclosed.
Garage
Up and over door.
Property Location
Marketed by CPH Property Services
Disclaimer Property descriptions and related information displayed on this page are marketing materials provided by CPH Property Services. estateagents365.uk does not warrant or accept any responsibility for the accuracy or completeness of the property descriptions or related information provided here and they do not constitute property particulars. Please contact CPH Property Services for full details and further information.


