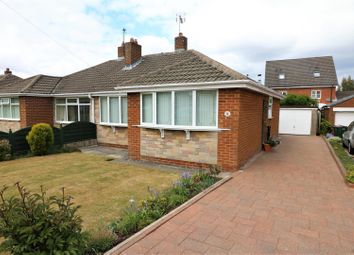Semi-detached bungalow for sale in Rotherham S66, 2 Bedroom
Quick Summary
- Property Type:
- Semi-detached bungalow
- Status:
- For sale
- Price
- £ 220,000
- Beds:
- 2
- Baths:
- 1
- Recepts:
- 1
- County
- South Yorkshire
- Town
- Rotherham
- Outcode
- S66
- Location
- St. Albans Way, Wickersley, Rotherham S66
- Marketed By:
- Merryweathers Rotherham
- Posted
- 2024-04-29
- S66 Rating:
- More Info?
- Please contact Merryweathers Rotherham on 01709 619746 or Request Details
Property Description
An immaculately presented semi detached bungalow located in one of Rotherham's most popular and sought after suburbs and only a short walk from the Tanyard shopping precinct. The bungalow, which is in excellent decorative order throughout offers gas central heating from a combi boiler, uPVC double glazed windows, re-fitted kitched with high quality units, re-fitted bathroom/wet room, conservatory/utility and two bedrooms. A drive provides ample off-road parking with detached garage, whilst to the rear is an enclosed low-maintenance garden.
Conservatory/Utility Room (3.56 x 1.7 (11'8" x 5'6"))
Having uPVC windows and rear entrance door, tiled floor, radiator and solid 'Wenge' wood work top with space and plumbing beneath for washer and vent for tumble dryer. An inner Oak door opens into the Kitchen
Kitchen (3.3 x 3.68 (10'9" x 12'0"))
Having an extensive range of American Oak base and wall units with granite work surfaces incorporating an inset stainless steel sink with monobloc tap and 'Insinkerator' waste disposal unit set beneath the rear facing uPVC window. Integrated 'Schott ceran' halogen hob with high level extractor canopy and 'Electrolux' electric oven and 'Panasonic' microwave to one side. Built-in dish washer and under unit TV/Radio system and TV point. Concealed down lighters illuminate the work surfaces. Laminate flooring, radiator and pantry housing the Ideal Logic gas combination boiler
Inner Hall
With radiator and useful linen/storage cupboard
Lounge (3.33 x 3.91 (10'11" x 12'9"))
With front facing uPVC bow window, radiator and wall mounted TV bracket with concealed aerial and power points behind. Telephone point
Front Bedroom (3.3 x 2.7 (10'9" x 8'10"))
(The smaller measurement taken to the wardrobe fronts) with uPVC bow window, radiator and fitted wardrobes. TV aerial point
Rear Bedroom (3.34 x 2.7 (10'11" x 8'10"))
With fitted wardrobes to one wall, radiator and uPVC window. TV aerial point
Bathroom
Comprising a walk-in wet room shower with chromed effect 'Mira' shower and glazed shower screen, Close coupled W.C, vanity wash hand basin and linen cabinets. Ceramic tiled walls and flooring with underfloor heating and chromed effect heated towel rail. Illuminated vanity mirror with shaver socket and cabinet, uPVC opaque window.
Outside
To the front is a lawned garden with block paved driveway leading to the detached concrete sectional garage. To the rear is and enclose garden designed for ease of maintenance and incorporating a decked seating/patio area beyond which is a gravelled area and timber Summerhouse. Outside tap with hot and cold supply
Property Location
Marketed by Merryweathers Rotherham
Disclaimer Property descriptions and related information displayed on this page are marketing materials provided by Merryweathers Rotherham. estateagents365.uk does not warrant or accept any responsibility for the accuracy or completeness of the property descriptions or related information provided here and they do not constitute property particulars. Please contact Merryweathers Rotherham for full details and further information.

