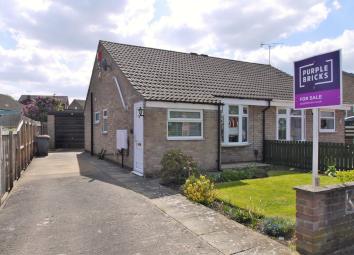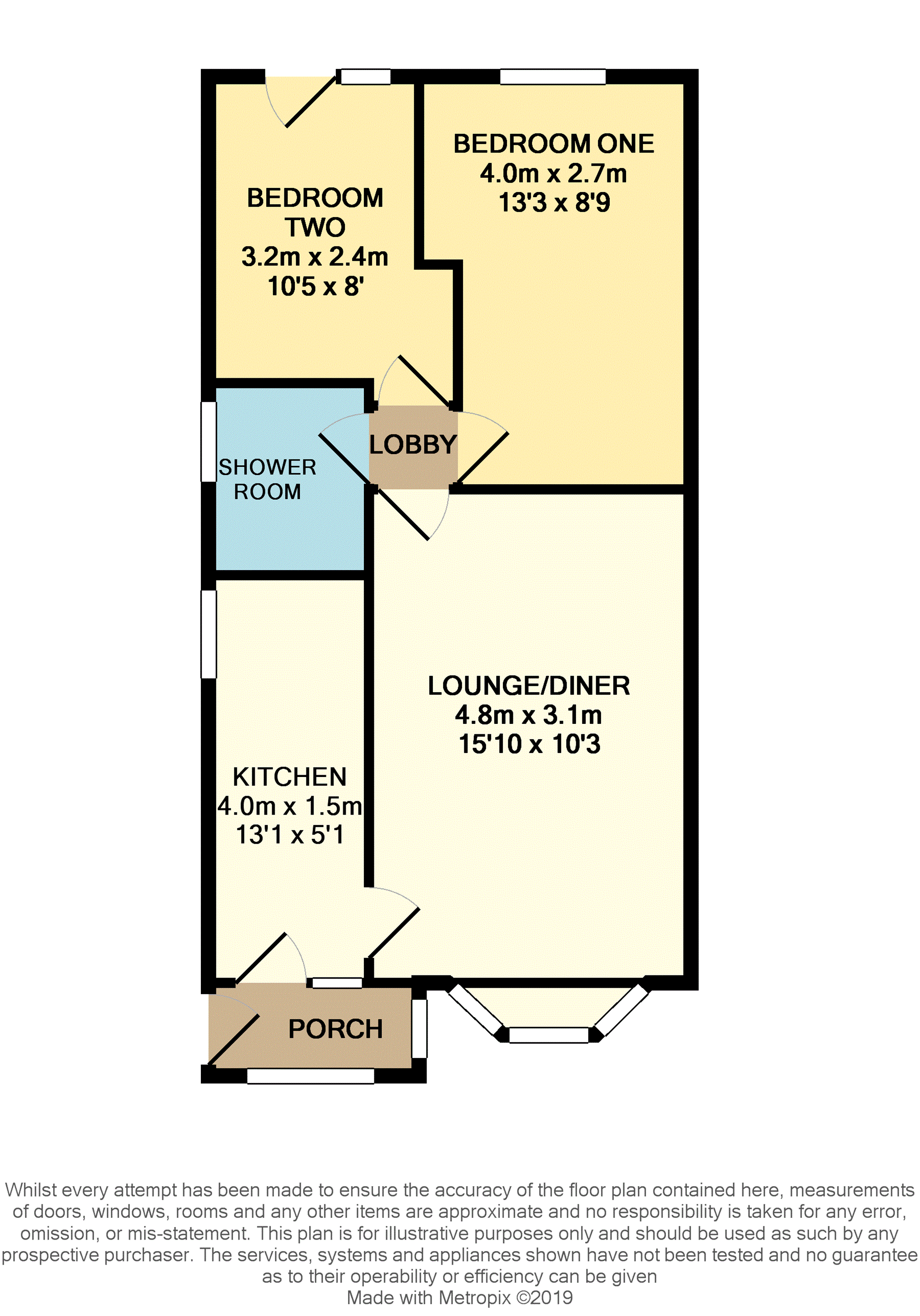Semi-detached bungalow for sale in Rotherham S61, 2 Bedroom
Quick Summary
- Property Type:
- Semi-detached bungalow
- Status:
- For sale
- Price
- £ 160,000
- Beds:
- 2
- Baths:
- 1
- Recepts:
- 1
- County
- South Yorkshire
- Town
- Rotherham
- Outcode
- S61
- Location
- Kingfisher Rise, Thorpe Hesley, Rotherham S61
- Marketed By:
- Purplebricks, Head Office
- Posted
- 2024-04-29
- S61 Rating:
- More Info?
- Please contact Purplebricks, Head Office on 024 7511 8874 or Request Details
Property Description
Available with no chain is this desirable two bedroom semi detached bungalow situated in a cul-de-sac with a south facing rear garden within a sought after residential area. The property comprises: Entrance porch, kitchen, lounge/diner, lobby, two bedrooms and a shower room. Gas central heating and double glazing are installed, whilst outside there is a driveway, garage and gardens to the front and rear. Viewing is highly advised to fully appreciate this lovely property.
Entrance Porch
With double glazed entrance door, electric heater and door leading into the kitchen.
Kitchen
5'1" x 13'1"
Having a range of fitted units incorporating a single drainer stainless steel sink, plumbing for a washing machine and space for a fridge/freezer. There is a radiator and side facing double glazed window.
Lounge/Dining Room
10'3" x 15'10"
Having a modern wall mounted electric fire, radiator, front facing double glazed oriel window and television point.
Lobby
With doors leading to the bedrooms and shower room.
Bedroom One
8'9" x 13'3" (max)
With radiator and rear facing double glazed window.
Bedroom Two
8'0" x 10'5" (max)
With radiator, loft hatch, rear facing double glazed window and door leading out to the rear garden.
Shower Room
5'1" x 6'2"
Having a shower cubicle with plumbed in shower, vanity wash basin, low flush WC, radiator, tiled walls and double glazed window.
Gardens
To the front there is a garden with flower/shrub borders and driveway providing off road parking and access to the garage, whilst to the rear there is a south facing garden with flagged patio and two tiered lawn with flower/shrub borders.
Property Location
Marketed by Purplebricks, Head Office
Disclaimer Property descriptions and related information displayed on this page are marketing materials provided by Purplebricks, Head Office. estateagents365.uk does not warrant or accept any responsibility for the accuracy or completeness of the property descriptions or related information provided here and they do not constitute property particulars. Please contact Purplebricks, Head Office for full details and further information.


