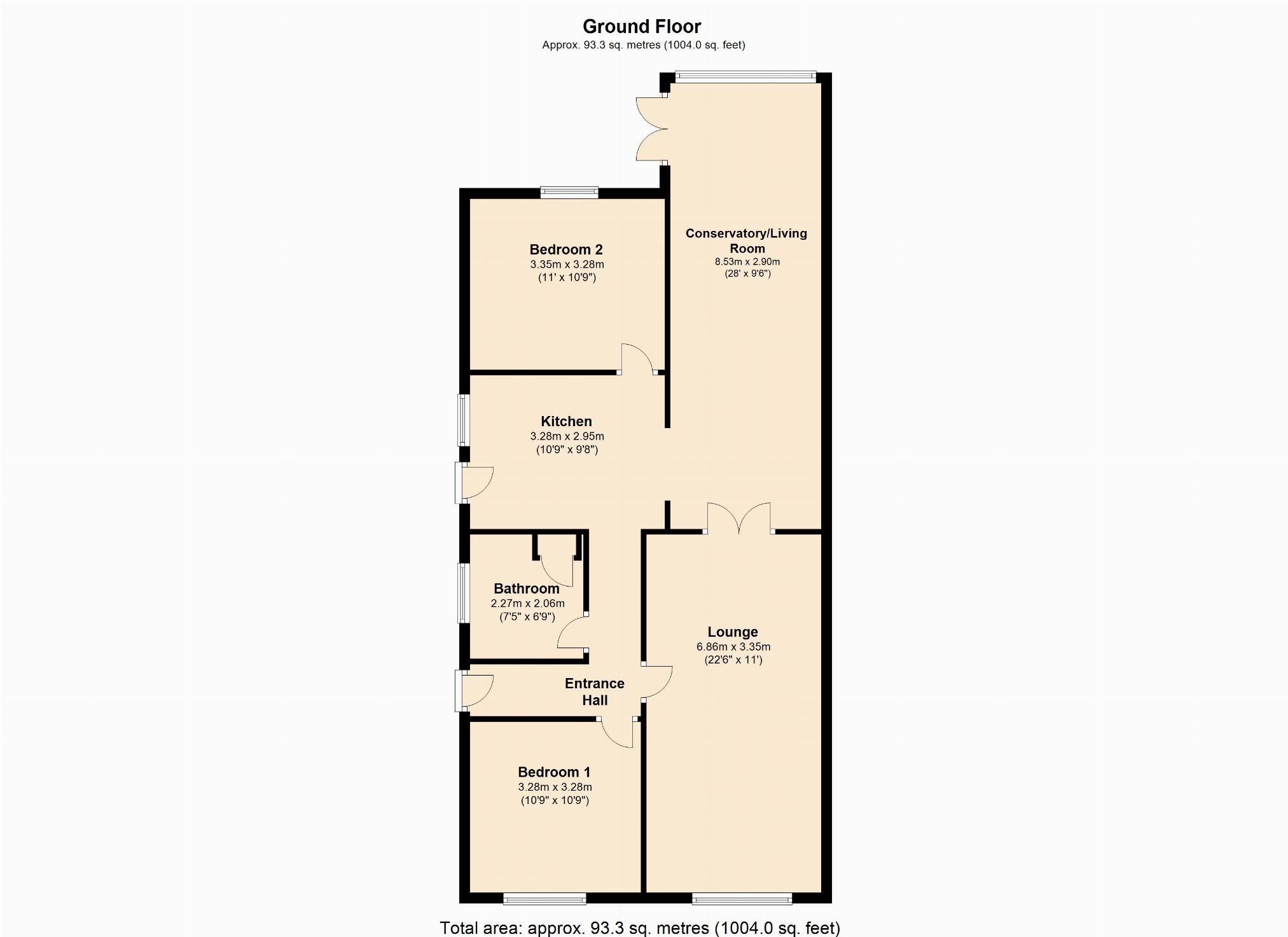Semi-detached bungalow for sale in Northampton NN6, 2 Bedroom
Quick Summary
- Property Type:
- Semi-detached bungalow
- Status:
- For sale
- Price
- £ 275,000
- Beds:
- 2
- County
- Northamptonshire
- Town
- Northampton
- Outcode
- NN6
- Location
- Pie Corner, Sywell, Northampton NN6
- Marketed By:
- Jackson Grundy, Moulton
- Posted
- 2018-10-27
- NN6 Rating:
- More Info?
- Please contact Jackson Grundy, Moulton on 01604 318604 or Request Details
Property Description
Located at the end of a small cul-de-sac is this deceptive, tastefully presented, semi detached bungalow. Not only does this charming property occupy a large, private corner plot, but also offers parking for several vehicles plus stunning 28ft conservatory/living room. The remaining accommodation comprises; entrance hall, lounge in excess of 22ft, fitted kitchen, two double bedrooms and bathroom. Externally, the frontage is designed for low maintenance and maximum parking with a detached single garage. The rear garden is a delightful sizeable space with a private patio area perfect for entertaining, and a large lawn. This lovely property is available with no onward chain and needs to be appreciated by viewing in person. EPC: D
Local area information
Sywell is a small village in East Northamptonshire best known locally for its aviation heritage. Indeed, it is here on the edge of the village that Sywell Aerodrome, active during World War II and one of the best General Aviation Airfields in the UK, is located. This site also provides a museum and Art Deco styled hotel incorporating Hangar One entertainment and conference venue. Additional facilities within Sywell village include a church, public house, country park and primary school with the nearest secondary education provision being Moulton School less than 4 miles away. Located 9 miles northeast of Northampton town centre and 5 miles west of Wellingborough, the closest main access roads are the A43 and A45 ring roads which in turn give access to the M1, M6 and A14. Both Northampton and Wellingborough also offer mainline rail access to London stations.
The accommodation comprises
Enter via an obscure UPVC double glazed door into:
Entrance hall
Access to loft space, with ladder and light connected. Radiator. Doors to kitchen, bedroom one and door into;
lounge 3.35m (11') x 6.86m (22'6)
Feature cast iron fireplace with tiled hearth, wooden mantle and surround. UPVC double glazed window to front elevation. Radiator. Television point. Telephone point. Coving. Radiator. Exposed floorboards. UPVC double glazed French doors leading into:
Conservatory/living room 8.53m (28') x 2.90m (9'6)
With a glass pitched roof and UPVC double glazed French doors leading into rear garden. UPVC double glazed windows to rear. Under floor heating. Frosted UPVC double glazed windows to side elevation. Radiator. Slate flooring. Square arch opening into:
Kitchen/breakfast room 2.95m (9'8) x 3.28m (10'9)
Range of base and wall mounted units with roll top work surfaces over and tiled splash back areas, under pelmet lighting and corner shelving display units. Single bowl sink and drainer unit with mixer tap over. Integrated dishwasher. Integrated fridge. UPVC double glazed window to side elevation. Obscure UPVC double glazed door leading to side. UPVC obscure double glazed window to side elevation. Door to entrance hall. Door into bedroom two.
Bedroom one 3.28m (10'9) x 3.28m (10'9)
UPVC double glazed window to front elevation. Coving. Radiator. Exposed floorboards.
Bedroom two 3.35m (11') x 3.28m (10'9)
UPVC double glazed window to rear elevation. Radiator. Exposed floorboards. Coving.
Bathroom 2.06m (6'9) x 2.26m (7'5)
White suite to comprise of panelled bath with shower over, low level WC and pedestal wash hand basin. Heated towel rail. UPVC obscure double glazed window to side elevation. Tiling to splash back areas. Exposed floorboards. Built in linen cupboard.
Outside
front garden
Designed for low maintenance and to maximise the off road parking. The frontage is paved providing off road parking for several vehicles and leads to the detached single garage.
Rear garden
A private established rear garden with lawned areas and a raised gravelled seating area, offering an interesting array of entertaining spaces, along with a decked area leading directly from the conservatory. With flower and shrub borders, and gated side access, there is a brick built outbuilding which houses both the washing machine and tumble dryer. Further brick built storage shed. Additions include an external tap and external lighting.
Garage
Detached brick built single garage with metal up and over door. Power and light connected.
Draft details
At the time of print, these particulars are awaiting approval from the Vendor(s).
Agent's note(S)
The heating and electrical systems have not been tested by the selling agent jackson grundy.
Viewings
By appointment only through the agents jackson grundy – open seven days a week.
Financial advice
We offer free independent advice on arranging your mortgage. Please call our Consultant on . Written quotations available on request. “your home may be repossessed if you do not keep up repayments on A mortgage or any other debt secured on it”.
Property Location
Marketed by Jackson Grundy, Moulton
Disclaimer Property descriptions and related information displayed on this page are marketing materials provided by Jackson Grundy, Moulton. estateagents365.uk does not warrant or accept any responsibility for the accuracy or completeness of the property descriptions or related information provided here and they do not constitute property particulars. Please contact Jackson Grundy, Moulton for full details and further information.


