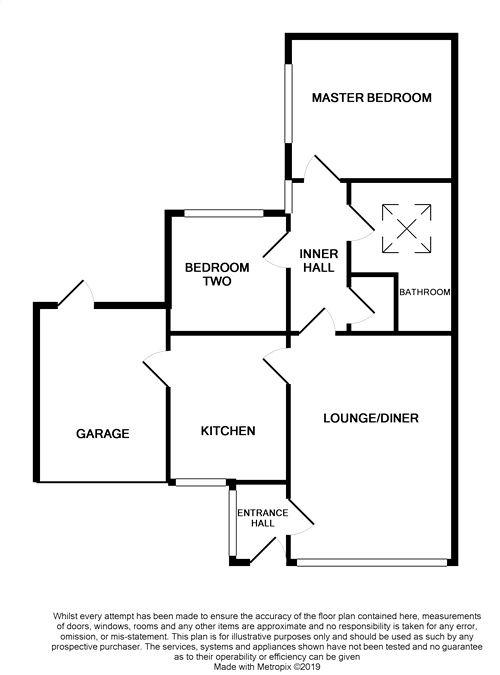Semi-detached bungalow for sale in Northampton NN2, 2 Bedroom
Quick Summary
- Property Type:
- Semi-detached bungalow
- Status:
- For sale
- Price
- £ 200,000
- Beds:
- 2
- County
- Northamptonshire
- Town
- Northampton
- Outcode
- NN2
- Location
- Obelisk Rise, Kingsthorpe, Northampton NN2
- Marketed By:
- Horts
- Posted
- 2024-04-07
- NN2 Rating:
- More Info?
- Please contact Horts on 01604 318010 or Request Details
Property Description
Key features:
- Refurbished Bungalow
- Two bedrooms
- Re-fitted kitchen
- Re-fitted Bathroom
- Garage & Parking
- Front and Rear Gardens
- Double glazing
- Energy Efficiency Rating; D
Main Description
A refurbished two bedroom bungalow located in a quiet cul de sac in the popular area of Kingsthorpe close to local amenities. The accommodation comprises in brief; entrance hall, lounge, re-fitted kitchen, two bedrooms and re-fitted bathroom. Additional benefits include double glazing, gas to radiator heating, off road parking, garage with store room, front garden and enclosed courtyard rear garden.
Grounf Floor
Entrance Hall
Entered via double glazed door, laminate flooring door to;
Lounge / Diner
5.70m x 3.50m (18' 8" x 11' 6") Double glazed window to front aspect, laminate flooring, radiator, feature fire place and surround.
Re-fitted Kitchen
3.10m x 2.50m (10' 2" x 8' 2") Double glazed window to front aspect, re-fitted with a range of high gloss wall and base units with contrasting work surfaces over, polycarbonate sink with drainer and mixer tap over, space for washing machine, fitted stainless steel oven, hob with stainless steel splash back and extractor over, complimentary tiling and tiled flooring, door to garage.
Inner Hall
Doors to;
Bedroom One
3.80m x 3.20m (12' 6" x 10' 6") Double glazed window to side aspect, laminate flooring and radiator.
Bedroom Two
2.60m x 2.50m (8' 6" x 8' 2") Double glazed window to rear aspect, laminate flooring and radiator.
Re-fitted Bathroom
Refitted with a white suite, panel bath with shower over, low level w.C, pedestal wash hand basin, chrome heated towel rail, sky light, complimentary tiling and tiled flooring.
Externally
Front Garden
Laid to lawn and off road parking.
Garage
Up and over door, power and light connected, wall mounted boiler, door to courtyard garden.
Courtyard Rear Garden
Enclosed low maintenance rear garden.
Property Location
Marketed by Horts
Disclaimer Property descriptions and related information displayed on this page are marketing materials provided by Horts. estateagents365.uk does not warrant or accept any responsibility for the accuracy or completeness of the property descriptions or related information provided here and they do not constitute property particulars. Please contact Horts for full details and further information.


