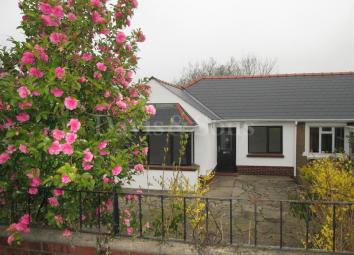Semi-detached bungalow for sale in Newport NP11, 3 Bedroom
Quick Summary
- Property Type:
- Semi-detached bungalow
- Status:
- For sale
- Price
- £ 210,000
- Beds:
- 3
- Baths:
- 1
- Recepts:
- 2
- County
- Newport
- Town
- Newport
- Outcode
- NP11
- Location
- Many Trees, Pennar Lane, Pentwynmawr, Newbridge, Newport. NP11
- Marketed By:
- Davis & Sons
- Posted
- 2024-05-13
- NP11 Rating:
- More Info?
- Please contact Davis & Sons on 01633 371528 or Request Details
Property Description
Davis & Sons are delighted to offer for sale this completely renovated bungalow situated in the very popular 'Pennar Lane' area of Newbridge. The property is close to road and rail links to Cardiff, Newport, Bristol and the M4 motorway. In the town of Newbridge there are many local shops, schools for all ages, a leisure centre, Newbridge rfc and the famous Newbridge Memo. Just a short drive away are major supermarkets, the Cwmcarn Forest Drive, Sirhowey Valley Country Park, Pen y Fan Country Park and the Brecon and Monmouthshire Canal. An ideal location, viewing is highly recommended by the agent to avoid disappointment.
General Information
Please note the bungalow has undergone major renovation including a new roof, windows and doors which are grey outside and white inside, re-wiring and plumbing, a new boiler, plastering, a new kitchen, bathroom and flooring throughout.
Entrance
Double glazed obscured, leaded and cut glass composite panelled door to:
Hallway
Plastered walls and ceiling, access to loft space, laminate flooring, radiator, panelled doors off to:
Lounge (13' 07" Max x 11' 07" or 4.14m Max x 3.53m)
Double glazed square bay window to front, plastered walls and ceiling, inset spot lights, radiator, laminate flooring.
Bedroom 1 (11' 07" x 10' 10" or 3.53m x 3.30m)
Double glazed window to side, plastered walls and ceiling, inset spot lighting, radiator, laminate flooring.
Kitchen (11' 07" x 11' 06"Max Max or 3.53m x 3.51m Max)
Double glazed patio doors to outside, double glazed window to side. Fitted kitchen incorporating wall and base cupboards, open display shelves, two sets of saucepan drawers, integrated electric four ring ceramic hob with an extractor fan over, electric oven, larder style cupboards, integrated dish washer and washing machine, space for a fridge/freezer, granite style work surfaces, polycarbonate sink unit with mixer tap, plastered walls and ceiling, inset spot lighting, laminate flooring, feature ceramic tiling to splash backs, feature radiator.
Bathroom (10' 10" x 7' 06"Max Max or 3.30m x 2.29m Max)
Double glazed window to rear, white suite comprising a freestanding double ended bath with a mixer tap, wash hand basin and WC set in a vanity cupboard with a concealed cistern, oversize shower base with a mixer shower, rainfall shower head and glass shower screen, plastered walls and ceiling, inset spot lighting, extractor fans, radiator, ceramic tiling to splash backs and floor.
Bedroom 3 (7' 08" x 7' 01" or 2.34m x 2.16m)
Down lighting, plastered walls and ceiling, laminate flooring, radiator.
Bedroom 2 (7' 09" x 7' 01" or 2.36m x 2.16m)
Double glazed window to front, plastered walls and ceiling, radiator, laminate flooring.
Front
Driveway leading to the garage and path leading to the entrance which has a quarry tile step. The garden is laid to crazy paving with raised flower, tree and shrub beds. There is a brick and wrought iron wall to the front boundary, outside security light.
Side
Driveway with parking for several cars leading to an arch with a timber gate leading to:
Rear
Pathway to an enclosed feature paved patio, step down to a garden path leading to flower, trees and shrub beds, outside security light.
Garage
Large garage with double opening doors, power and lighting.
Property Location
Marketed by Davis & Sons
Disclaimer Property descriptions and related information displayed on this page are marketing materials provided by Davis & Sons. estateagents365.uk does not warrant or accept any responsibility for the accuracy or completeness of the property descriptions or related information provided here and they do not constitute property particulars. Please contact Davis & Sons for full details and further information.

