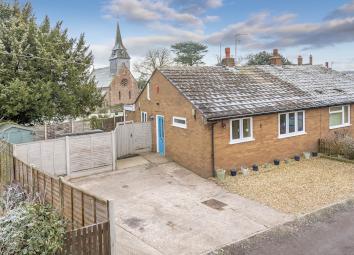Semi-detached bungalow for sale in Newport TF10, 2 Bedroom
Quick Summary
- Property Type:
- Semi-detached bungalow
- Status:
- For sale
- Price
- £ 175,000
- Beds:
- 2
- Baths:
- 1
- Recepts:
- 1
- County
- Shropshire
- Town
- Newport
- Outcode
- TF10
- Location
- St Lukes Close, Sambrook, Newport TF10
- Marketed By:
- Barbers Newport
- Posted
- 2019-05-13
- TF10 Rating:
- More Info?
- Please contact Barbers Newport on 01952 476843 or Request Details
Property Description
Brief description A fantastic opportunity to live in a beautiful village location at an affordable price and with style! The present owners of this desirable property have redesigned the property to take advantage of the available space which now provides beautiful open plan living comprising: Entrance Hall, spacious Lounge opening into Dining Room, fitted Kitchen, two spacious Bedrooms and an attractive Bathroom. Externally, there is parking for approximately three cars and attractive gardens to the side and rear.
Location Situated in the popular village of Sambrook which is approximately 5.5 miles from Newport Town Centre. Newport has a range of High Street shops, smaller specialised stores and indoor market. The more comprehensive shopping, leisure and employment facilities offered by Telford Town Centre are approximately 15 miles distance.
The village is conveniently situated close to the A41 providing easy access to the West Midlands road network, in particular the M6 to the North and M54 to the South. The property is within easy commuting distance by car of Telford, Stafford, Cannock, Shrewsbury, Wolverhampton and Whitchurch.
Accommodation Half glazed front door leading to:
Entrance hall With oak flooring, inset spotlights, smoke alarm and door to airing cupboard with combination lpg central heating boiler.
Lounge: 14' 9" x 10' 4" (4.5m x 3.15m) With built-in double cupboard with shelving over, radiator and opening to:
Dining room: 10' 1" x 8' 8" (3.07m x 2.64m) With oak flooring, radiator, lantern skylight, half glazed door to the rear garden, views over the garden and surrounding area.
Kitchen: 12' 8" x 7' 2" (3.86m x 2.18m) With a range of attractive units comprising base cupboards, wall cupboards, built-in larder store having drawer and further cupboards below, wooden work surfaces, Stoves freestanding double oven having gas hob over, space for slimline dishwasher, space for fridge freezer, plumbing for automatic washing machine and radiator.
Bedroom one: 12' 10" x 11' 9" (3.91m x 3.58m) With radiator having radiator cover and built-in wardrobe with cupboards over.
Bedroom two: 9' 7" x 8' 5" (2.92m x 2.57m) With radiator, built-in double wardrobe having cupboards over and work area with cupboard under.
Bathroom With 'P' shaped bath having glazed shower screen and mains shower, vanity wash hand basin with cupboard below, low level wc, tiling to two walls, heated towel rail/radiator, oak flooring, electric wall mounted heater and extractor fan.
Outside The property is approached over an unadopted lane and has a concrete parking space for two cars and a further gravelled area for further parking, panel fencing and wooden gate leading to the rear garden. The rear garden has lawn, good sized timber shed on raised base, further timber store, brick paviour pathway, raised border, outside tap, gravelled courtyard area, panel fencing, raised water feature, herb and rose bed.
Floor plan Not to scale
energy performance rating The Energy Efficiency Rating for this property is to be confirmed. The full Energy Performance Certificate (EPC) is available for this property upon request.
Tenure We are advised that the property is Freehold, and this will be confirmed by the Vendors' Solicitor during Pre-Contract enquiries. Vacant Possession Upon Completion.
Services We are advised that the property has lpg central heating, mains Water, Drainage and Electricity available. Barbers have not tested any apparatus, equipment, fittings, etc., or services to this property so cannot confirm that they are in working order or fit for the purpose. A buyer is recommended to obtain confirmation from their Surveyor or Solicitor. Warning, in the event of the property having lpg or Oil Central Heating, the residual fuel may be charged to the purchaser separately.
Directions From Newport follow the A41 North towards Whitchurch for approximately 3 miles, turning right just past a Garage. Follow the road for approx.½ mile into Sambrook, bearing right just after Sambrook Residential Home and take the first right into Damford Lane where the property is situated on the left and marked by our For Sale board.
Local authority Telford & Wrekin Council. Tel: Viewing/pre-sales marketing advice By arrangement with the Agents' Office at 30 High Street, Newport, Shropshire, TF10 7AQ. Tel: Email:
Property information We believe this information to be accurate, but they cannot be guaranteed. The fixtures, fittings, appliances and mains services have not been tested. If there is any point which is of particular importance please obtain professional confirmation. All measurements quoted are approximate. These particulars do not constitute a contract or part of a contract.
Aml regulations To ensure compliance with the latest Anti Money Laundering Regulations all intending purchasers must produce identification documents prior to the issue of sale confirmation. To avoid delays in the buying process please provide the required documents as soon as possible. We may use an online service provider to also confirm your identity. A list of acceptable id documents is available upon request.
Ne
Property Location
Marketed by Barbers Newport
Disclaimer Property descriptions and related information displayed on this page are marketing materials provided by Barbers Newport. estateagents365.uk does not warrant or accept any responsibility for the accuracy or completeness of the property descriptions or related information provided here and they do not constitute property particulars. Please contact Barbers Newport for full details and further information.


