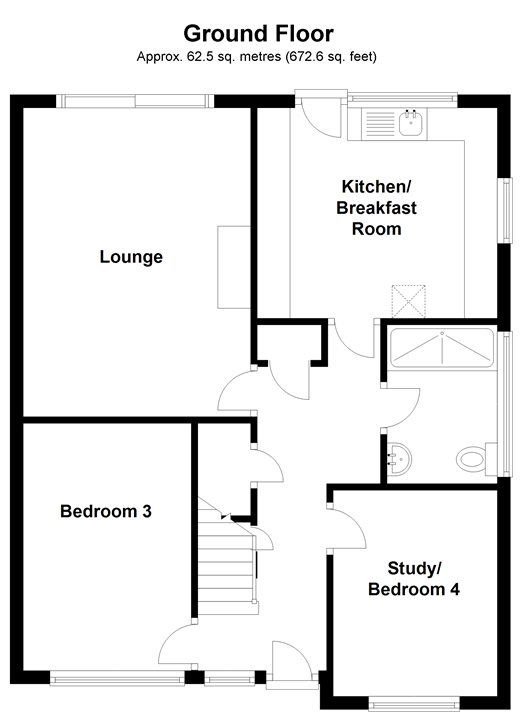Semi-detached bungalow for sale in Newhaven BN9, 3 Bedroom
Quick Summary
- Property Type:
- Semi-detached bungalow
- Status:
- For sale
- Price
- £ 340,000
- Beds:
- 3
- Baths:
- 1
- Recepts:
- 1
- County
- East Sussex
- Town
- Newhaven
- Outcode
- BN9
- Location
- Rookery Way, Newhaven, East Sussex BN9
- Marketed By:
- Cubitt & West - Peacehaven
- Posted
- 2024-05-13
- BN9 Rating:
- More Info?
- Please contact Cubitt & West - Peacehaven on 01273 447332 or Request Details
Property Description
This gem of a home is a rare opportunity for you to come along and put your own stamp on it. Give this delightful family home a new lease of life! If you’re looking for somewhere to call “home” for many years to come, then you’ve found it here.
Entering your new property you'll feel that the layout has really been thought about. Large rooms are accessed from all directions and the accommodation here is so versatile!
You will enjoy preparing dinner in your large, bright kitchen, and with a layout great for entertaining, your guests can enjoy a pre-dinner drink in the lovely large lounge with a feature fireplace as a talking point. Then once again, after dinner is finished, you can enjoy a quiet drink with your friends to end the evening in style.
The current dining room is a wonderful and easily changeable room should you need extra space for guests, this room can easily be a fourth bedroom.
With a lovely outlook over the glorious rear garden, when the sun shines, the lounge is the perfect setting to sit down with a good book and a glass of something cold and refreshing.
Thanks to a thoughtful roof conversion, there’s a further two bedrooms and family bathroom upstairs.
With all this and the added benefits of a detached garage too, there’s room to grow in this beautiful chalet bungalow and room for improvement too. Come and take a look today and see how you can make this home your own.
Room sizes:
- Entrance Hallway
- Bedroom 3 13'1 x 8'5 (3.99m x 2.57m)
- Lounge 16'1 x 11'4 (4.91m x 3.46m)
- Kitchen/Breakfast Room 12'0 x 10'4 (3.66m x 3.15m)
- Bathroom 7'10 x 5'6 (2.39m x 1.68m)
- Bedroom 4/Study 10'3 x 8'2 (3.13m x 2.49m)
- Landing
- Bedroom 1 15'9 x 8'3 (4.80m x 2.52m)
- Bedroom 2 11'1 x 9'10 (3.38m x 3.00m)
- Front & Rear Gardens
- Garage & Off Road Parking
The information provided about this property does not constitute or form part of an offer or contract, nor may be it be regarded as representations. All interested parties must verify accuracy and your solicitor must verify tenure/lease information, fixtures & fittings and, where the property has been extended/converted, planning/building regulation consents. All dimensions are approximate and quoted for guidance only as are floor plans which are not to scale and their accuracy cannot be confirmed. Reference to appliances and/or services does not imply that they are necessarily in working order or fit for the purpose.
Property Location
Marketed by Cubitt & West - Peacehaven
Disclaimer Property descriptions and related information displayed on this page are marketing materials provided by Cubitt & West - Peacehaven. estateagents365.uk does not warrant or accept any responsibility for the accuracy or completeness of the property descriptions or related information provided here and they do not constitute property particulars. Please contact Cubitt & West - Peacehaven for full details and further information.


