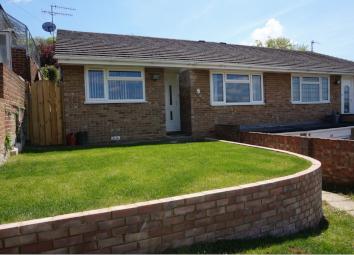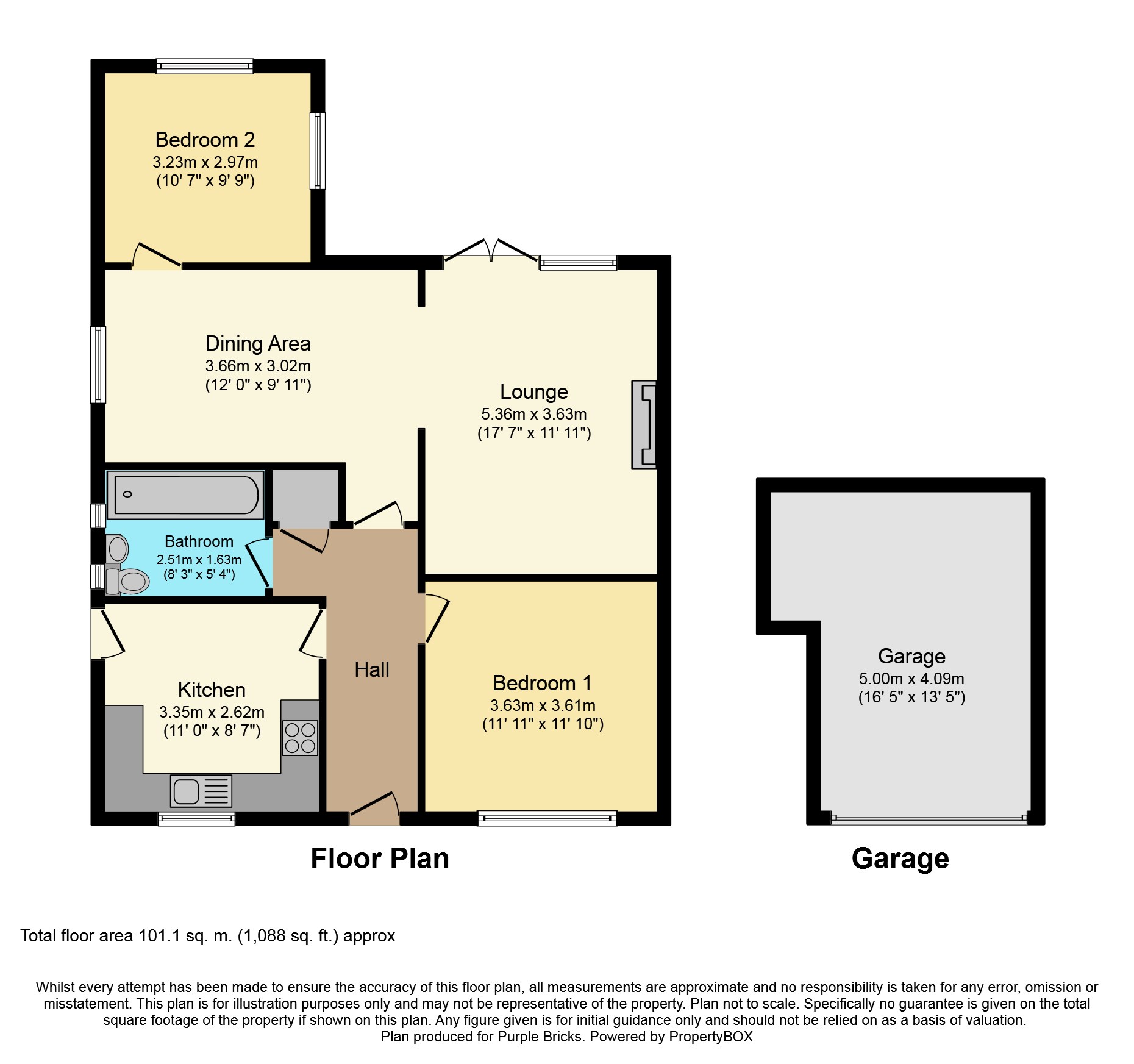Semi-detached bungalow for sale in Newhaven BN9, 2 Bedroom
Quick Summary
- Property Type:
- Semi-detached bungalow
- Status:
- For sale
- Price
- £ 290,000
- Beds:
- 2
- Baths:
- 1
- Recepts:
- 2
- County
- East Sussex
- Town
- Newhaven
- Outcode
- BN9
- Location
- Cantercrow Hill, Newhaven BN9
- Marketed By:
- Purplebricks, Head Office
- Posted
- 2024-04-30
- BN9 Rating:
- More Info?
- Please contact Purplebricks, Head Office on 024 7511 8874 or Request Details
Property Description
This delightful modern bungalow is truly stunning! With light, spacious reception rooms and equally impressive bedrooms and bathroom the only decision you'll need to make is what to eat and drink out on the private patio after you move in!
The perfect layout with a social feel, around the middle of the home, with a lovely outlook from the lounge towards the patio and garden beyond- the bedrooms remain at the quieter ends of the building and nicely spaced. There is also a lovely mature garden with views, which is perfect for the green fingered, or for those looking for space for young children to keep them entertained.
With lots of storage on offer, everything has its place and there is also a secure garage (with power )with enough space for essential extra storage, or even a car!
Lounge
A lovely open room with one end glazed to fully appreciate the garden views from, or open up on a nice day to create social space for eating/drinks outside on the patio. Opening out to the dining room too there's a feeling of space and light which is echoed in throughout the property.
Bedroom One
A large double bedroom, looking out towards the front, there are built in mirrored wardrobes and space for further dressing table and desk too.
Bedroom Two
Quietly nestled at the back of the house with views of the garden and currently used as a nursery, this is an ideal guest bedroom with double aspect and plenty of light.
Bathroom
With tiled walls and modern suite with built in storage its easy to keep everything in its place and feel refreshed after a shower or bath.
Dining Room
With window to side, and opening out to the lounge via an archway there is space for a large table or desk as well and gives access to the extension/ bedroom two.
Outside
Set back from the road there is a newly landscaped front garden, from which you can enjoy the last of the setting sun. There is a spacious garage for storage or for your car, extra parking space in front and of course the generous garden access via a side path. Once at the back you'll see the space can be as low maintenance as you like, but offers space and potential for lots of different uses- you could house a large garden building at the end and not seem to lose any lawn area at all! Ambling around on the lawn you'll enjoy fine views and really get a sense of tranquillity and privacy here.
Kitchen
A modern suite of white base and wall units with built in gas hob and space for washing machine, fridge freezer and even space for a small breakfast table. There is access to the side path and garden which could be ideal if you have a dog and want to keep muddy paws away from the nice clean carpets after a walk on the Downs!
Property Location
Marketed by Purplebricks, Head Office
Disclaimer Property descriptions and related information displayed on this page are marketing materials provided by Purplebricks, Head Office. estateagents365.uk does not warrant or accept any responsibility for the accuracy or completeness of the property descriptions or related information provided here and they do not constitute property particulars. Please contact Purplebricks, Head Office for full details and further information.


