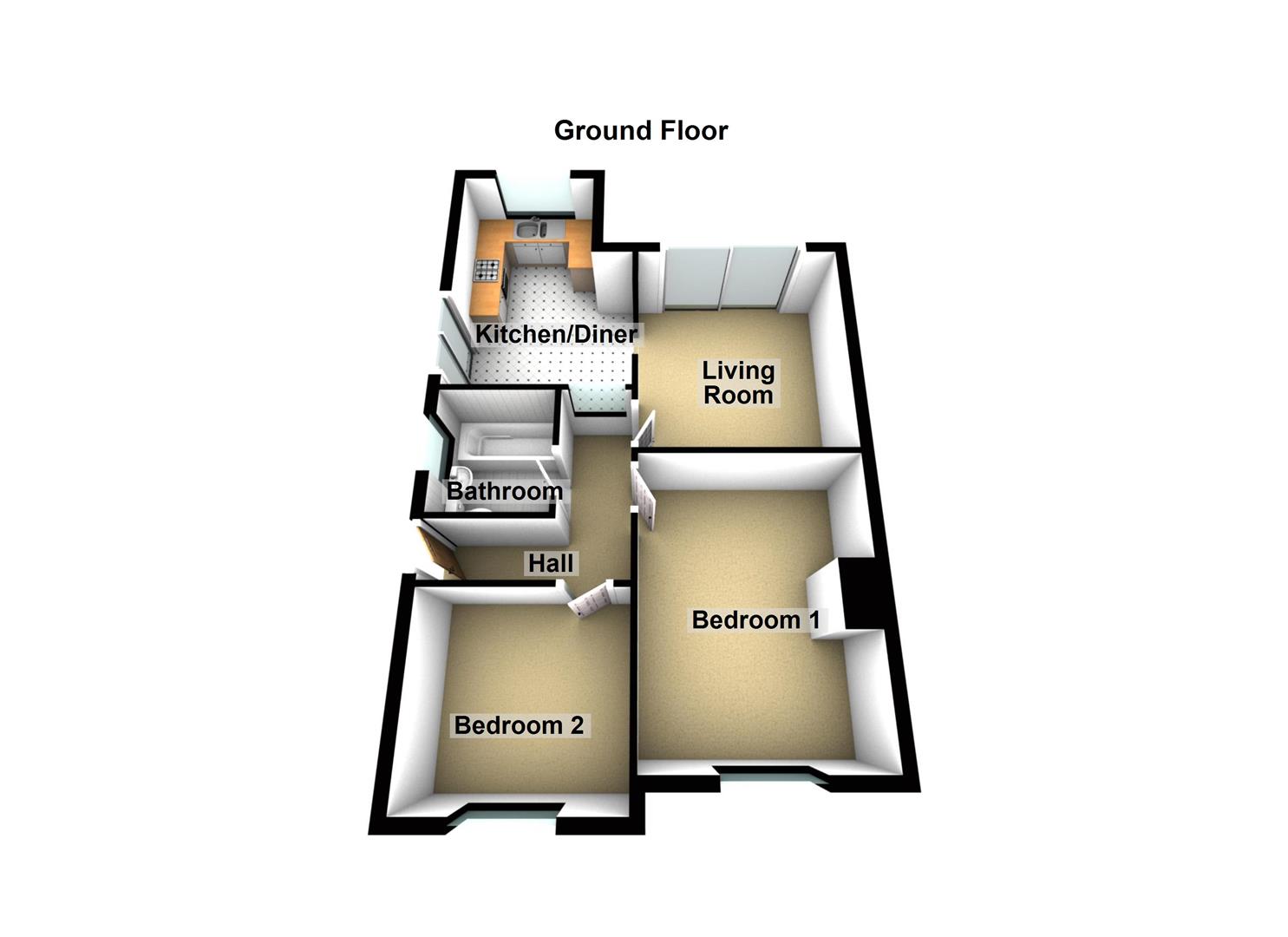Semi-detached bungalow for sale in Loughborough LE12, 2 Bedroom
Quick Summary
- Property Type:
- Semi-detached bungalow
- Status:
- For sale
- Price
- £ 182,500
- Beds:
- 2
- Baths:
- 1
- Recepts:
- 1
- County
- Leicestershire
- Town
- Loughborough
- Outcode
- LE12
- Location
- Chalfont Drive, Sileby, Leicestershire LE12
- Marketed By:
- Sinclair Estate Agents - Sileby
- Posted
- 2024-04-03
- LE12 Rating:
- More Info?
- Please contact Sinclair Estate Agents - Sileby on 01509 606067 or Request Details
Property Description
Occupying A favoured location towards the outskirts of the village with access to pleasant walks around the cossington meadows. This two double bedroom bungalow offers modern and extended accommodation comprising: Hall, living room, dining kitchen, two double bedrooms and bathroom. The property enjoys a wide plot which would lend itself to further extension (subject to planning) and which currently offers additional parking / caravan standing. EPC Rating tbc.
UPVC double glazed entrance door with inset leaded light opaque glass windows with inset security spy hole through to the entrance hall.
Entrance Hall
The entrance hall has a radiator, cloaks hanging space, dado rail, panel doors accessing two double bedrooms, bathroom and living room. Feature opaque sun burst design window offering further natural light to the hall and a loft access hatch with pull down ladder.
Bedroom One (4.42m x 3.38m (14'6" x 11'1"))
(To the side of chimney breast)
uPVC double glazed window to the front elevation. Radiator and dado rail.
Bedroom Two (3.05m x 2.82m (10' x 9'3"))
UPVC double glazed window to the front elevation. Radiator.
Bathroom
The bathroom is fitted with a white three piece suite comprising: Panelled Jacuzzi spa bath with chrome taps and electric shower over, low flush WC with push button flush, pedestal wash hand basin with chrome taps, part tiled walls, radiator and uPVC double glazed opaque glass window to the side elevation.
Living Room (3.63m x 3.35m (11'11" x 11'))
Double glazed uPVC sliding patio doors overlooking and accessing the garden, radiator and open access to the extended dining kitchen.
Extended Dining Kitchen (4.22m x 2.26mmin & 3.05m max (13'10" x 7'5"min & 1)
The kitchen area has a single stainless steel sink unit with chrome mixer tap over and cupboards under, fitted units to the wall and base, roll edge wood effect work surface and tiled surround. Wall mounted combination gas fed boiler, space for a gas and electric oven, uPVC double glazed window to the rear elevation overlooking the garden, space for a tall standing fridge freezer and plumbing for washing machine.
To the dining area is a radiator and uPVC double glazed sliding patio doors to the side elevation.
Outside
To the front is a brick wall and pillared front boundary, low maintenance and gravelled front garden, driveway providing off road car standing, picket fencing and access to the entrance door, gated access from the drive leading to the garden providing further off road car standing or caravan parking if required. The garden has slabbed patio areas, low maintenance gravelled areas, timber built shed and a timber built corner summerhouse and outside water tap.
Property Location
Marketed by Sinclair Estate Agents - Sileby
Disclaimer Property descriptions and related information displayed on this page are marketing materials provided by Sinclair Estate Agents - Sileby. estateagents365.uk does not warrant or accept any responsibility for the accuracy or completeness of the property descriptions or related information provided here and they do not constitute property particulars. Please contact Sinclair Estate Agents - Sileby for full details and further information.


