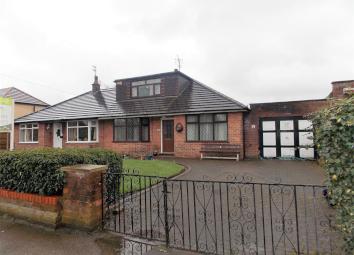Semi-detached bungalow for sale in Leigh WN7, 3 Bedroom
Quick Summary
- Property Type:
- Semi-detached bungalow
- Status:
- For sale
- Price
- £ 170,000
- Beds:
- 3
- Baths:
- 2
- Recepts:
- 2
- County
- Greater Manchester
- Town
- Leigh
- Outcode
- WN7
- Location
- Manchester Road, Leigh WN7
- Marketed By:
- Arc Homes
- Posted
- 2019-03-13
- WN7 Rating:
- More Info?
- Please contact Arc Homes on 01942 919986 or Request Details
Property Description
Located close to excellent amenities and transport links is this superb family home which has been significantly extended to the rear and offers spacious and flexible accommodation. Comprising of entrance hallway, lounge, dining area overlooking the garden, dining kitchen, utility, 5 piece bathroom and master bedroom. To the first floor are a further two double bedrooms and shower room. The property requires some updating but offers the potential to personalise. Occupying a large plot, there are generous gardens to the front and rear, integral garage and driveway providing ample off road parking. The property boasts a private aspect and is not over looked to the front or rear. Viewing advised.
Hallway
Door towards front aspect, radiator, access to bedroom 1, bathroom and lounge, coving and central ceiling light.
Lounge (8.74 x 3.76 (28'8" x 12'4"))
UPVC bay window towards front aspect, radiator, spindled staircase to first floor, radiator, living flame gas fire with brick surround, coving and central ceiling light. French doors leading to dining area.
Dining Area (2.61 x 3.76 (8'6" x 12'4"))
UPVC french doors leading to garden, radiator, electric fire with surround, coving and central ceiling light.
Dining Kitchen (3.28 x 3.35 (10'9" x 10'11"))
Fitted with a range of wall and base units, complementary work surfaces and part tiled elevations, ceramic tiled flooring, integrated electric oven, gas hob and overhead filter, plumbed for dishwasher and washing machine, uPVC window towards rear aspect, radiator, central ceiling light and access to utility room.
Utiity
Fitted with a range of wall and base units, complementary work surfaces and part tiled elevations, ceramic tiled flooring, double glazed window and door towards rear aspect, access to garage and central ceiling light.
Master Bedroom (3.34 x 3.21 (10'11" x 10'6"))
UPVC window towards front aspect, radiator, fitted wardrobes with hanging, shelving, drawer and dresser space and central ceiling light.
Family Bathroom
Five piece bathroom suite comprising of low level wv, inset sink with vanity unit, corner bath, bidet and separate shower cubicle, fully tiled elevations, window towards side aspect, radiator and central ceiling light.
First Floor Landing
Access to a further 2 bedrooms and shower room, large storage cupboard, radiator and central ceiling light.
Bedroom 2 (3.78 x 3.12 (12'4" x 10'2"))
UPVC window towards rear aspect, radiator, fitted wardrobes with hanging, shelving, drawer and dresser space and central ceiling light.
Bedroom 3 (3.23 x 3.26 (10'7" x 10'8"))
UPVC window towards front aspect, radiator, fitted wardrobes with hanging, shelving, drawer and dresser space and central ceiling light.
Shower Room
Three piece suite comprising of low level WC, wash hand basin and tiled shower cubicle, ceramic tiled flooring, radiator and central ceiling light.
Outside
The property occupies a large plot with attractive gardens to the front and rear. The front garden is mostly laid to lawn with floral borders and paved drive and pathway. The rear garden is no overlooked and has a paved patio opening onto lawn with floral displays and raised rockeries. There is gated access to the front.
Parking
There is an integral garage with up and over door, power and lighting. There is also a block paved driveway providing ample off road parking.
Tenure
The property is freehold.
No Chain
The property is available with no onward chain.
Location
The property is located on the boundaries of Leigh and Astley with excellent local amenities and transport links.
Viewing
Viewing is by appointment only and is essential to appreciate the size, location and potential of the accommodation on offer.
Property Location
Marketed by Arc Homes
Disclaimer Property descriptions and related information displayed on this page are marketing materials provided by Arc Homes. estateagents365.uk does not warrant or accept any responsibility for the accuracy or completeness of the property descriptions or related information provided here and they do not constitute property particulars. Please contact Arc Homes for full details and further information.

