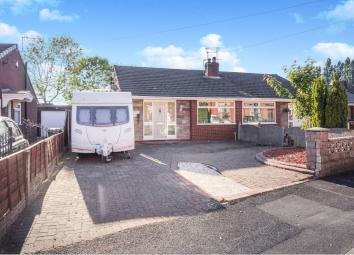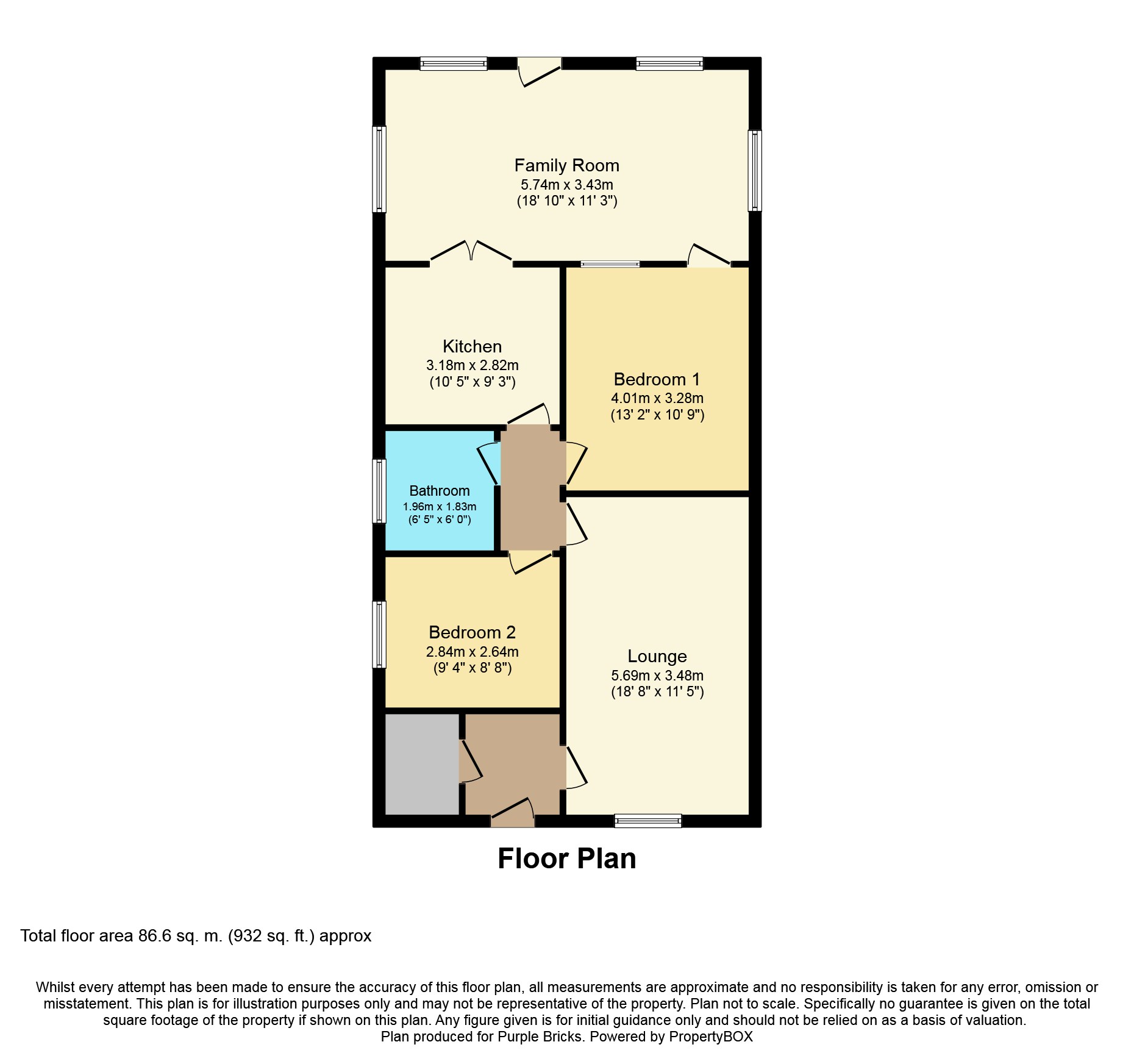Semi-detached bungalow for sale in Leigh WN7, 2 Bedroom
Quick Summary
- Property Type:
- Semi-detached bungalow
- Status:
- For sale
- Price
- £ 150,000
- Beds:
- 2
- Baths:
- 1
- Recepts:
- 1
- County
- Greater Manchester
- Town
- Leigh
- Outcode
- WN7
- Location
- Nangreaves Street, Leigh WN7
- Marketed By:
- Purplebricks, Head Office
- Posted
- 2024-05-06
- WN7 Rating:
- More Info?
- Please contact Purplebricks, Head Office on 024 7511 8874 or Request Details
Property Description
Providing an immaculate finish throughout and undergoing a full scheme of refurbishment, no stone has been left untruned when making this extended semi detached true bungalow the home it is today and internal viewings are imperative to fully appreciate what it on offer. Being ideally located for local amenities, the property can also be found within close proximity of major transport links including the East Lancashire A580 and M6 motorway networks, making it convenient for commuters throughout the North West. Boasting a wealth of quality living space, internally in brief the property comprises: Entrance porch, spacious family lounge, modern fitted kitchen, large 18ft family room extension, two generous bedrooms and a modern family bathroom. Externally the property sits on a good size plot with a large driveway to the front creating off road parking for multiple vehicles and a generous landscaped garden to the rear. Viewings on this simply exceptional home, perfect for people looking to downsize are essential to fully appreciate the deceptive size, internal condition and individual plot it has to offer.
Entrance Porch
Fitted storage cupboard.
Lounge
Extremely spacious 18ft family lounge, UPVC double glazed window to the front aspect, wall mounted panel radiator and coved ceiling.
Kitchen
Modern fitted kitchen incorporating a range of mounted wall and base units with contrasting work surfaces. Integrated appliances including electric cooker, gas hob, extractor fan and washer. Spot and low level lighting and UPVC double glazed French Doors leading to family room.
Family Room
Extremely large 18ft family room extension, UPVC double glazed French doors leading to rear garden.
Bedroom One
Large double bedroom, UPVC double glazed window, access to family room, wall mounted panel radiator and coved ceiling.
Bedroom Two
Spacious double bedroom, UPVC double glazed window and wall mounted panel radiator.
Family Bathroom
Immaculate modern family bathroom incorporating a three piece suite comprising of a low level w/c, hand wash basin and walk in shower cubicle. Tiled splash-backs, UPVC double glazed frosted window and wall mounted panel radiator.
Outside
To the front of the property is a large driveway providing private off road parking for multiple vehicles.
To the rear of the property is a good size, private enclosed landscaped garden incorporating a decked patio seating area, artificial lawn, mature borders and extremely large workshop.
Tenure
The vendors advise that the property is Freehold.
Property Location
Marketed by Purplebricks, Head Office
Disclaimer Property descriptions and related information displayed on this page are marketing materials provided by Purplebricks, Head Office. estateagents365.uk does not warrant or accept any responsibility for the accuracy or completeness of the property descriptions or related information provided here and they do not constitute property particulars. Please contact Purplebricks, Head Office for full details and further information.


