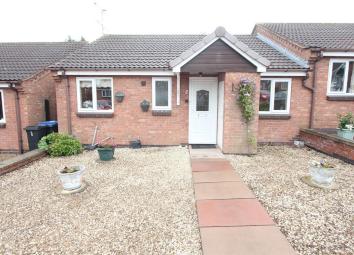Semi-detached bungalow for sale in Leicester LE9, 2 Bedroom
Quick Summary
- Property Type:
- Semi-detached bungalow
- Status:
- For sale
- Price
- £ 158,000
- Beds:
- 2
- Baths:
- 1
- Recepts:
- 1
- County
- Leicestershire
- Town
- Leicester
- Outcode
- LE9
- Location
- Coniston Court, Earl Shilton, Leicester LE9
- Marketed By:
- Scrivins & Co Estate Agents & Letting Agents
- Posted
- 2024-03-31
- LE9 Rating:
- More Info?
- Please contact Scrivins & Co Estate Agents & Letting Agents on 01455 886081 or Request Details
Property Description
No chain. Attractive modern Tony Morris built semi detached bungalow for the over 55's. Sought after and convenient retirement development set around a private landscaped courtyard within walking distance of the village centre including shops, Doctors surgery, local parks, public transport and with good access to major road links. Immaculately presented with a range of good quality fixtures and fittings including white panelled interior doors, coving, wired in smoke alarms, Economy 7 heating, UPVC sudg and UPVC soffits and fascias. Offers canopy porch, entrance hall, fitted breakfast kitchen and lounge dining room. 2 good sized bedrooms (main with fitted wardrobes) and refitted wet room. Car parking, well kept front and enclosed sunny rear garden. Viewing recommended. New carpets included
Tenure
Leasehold - No ground rent
Service charge approximately £65 per annum
Over 900 years remaining on the lease
All to be confirmed
Accommodation
Open pitched and tiled canopy porch with overhead lighting and attached brick built storage cupboard housing the consumer unit. Attractive UPVC sudg and leaded front door to
Entrance Hallway
With slimline storage heater. Wired in smoke alarm. Door to cloaks cupboard with hanging rail and shelf. Door to further airing cupboard housing the large lagged copper cylinder fitted with two immersion heaters with a timer on Economy 7 tariff. Loft access. Attractive white two panelled interior door to
Fitted Breakfast Kitchen To Front (3.88 x 2.94 (12'8" x 9'7"))
With a range of medium oak fitted kitchen units consisting inset 1.1/2 bowl single drainer resin sink unit with mixer taps above and double base unit beneath. Further matching floor mounted cupboard units and five drawer unit. Contrasting roll edged working surfaces above with inset four ring electric hob unit. Single oven with grill beneath. Integrated extractor above. Tiled splashbacks. Further matching wall mounted cupboard units and one tall larder unit. Appliance recess points. Plumbing for automatic washing machine. Ceramic tiled flooring. Slimline storage heater
Lounge Dining Room To Rear (5.07 x 4.09 (16'7" x 13'5"))
With slimline storage heater. TV and telephone points. Coving to ceiling. UPVC sudg sliding patio doors to rear garden
Bedroom One To Rear (2.49 x 4.49 (8'2" x 14'8"))
With built in double and single wardrobes in white. TV power point for a wall mounted flat screen TV
Bedroom Two To Front (3.00 x 2.49 (9'10" x 8'2"))
With slimline storage heater.
Wet Room To Front (2.19 x 1.71 (7'2" x 5'7"))
With tiled walk in shower with mains shower unit. Vanity sink unit with cupboard beneath. Low level WC. Slimline panel heater. Wall mounted warm air heater and extractor fan
Outside
The property is nicely situated in a block paved cul de sac, set well back from the road, the front garden being principally stoned for easy maintenance. Outside tap. A wrought iron gate and slabbed pathway lead down the left hand side of the property to the fully fenced and enclosed rear garden which has a sunny aspect, having a deep flagstoned patio adjacent to the rear of the property, beyond which the garden is mainly laid to lawn with surrounding beds. Timber shed to the top of the garden. Outside power point. Car parking space to front
Property Location
Marketed by Scrivins & Co Estate Agents & Letting Agents
Disclaimer Property descriptions and related information displayed on this page are marketing materials provided by Scrivins & Co Estate Agents & Letting Agents. estateagents365.uk does not warrant or accept any responsibility for the accuracy or completeness of the property descriptions or related information provided here and they do not constitute property particulars. Please contact Scrivins & Co Estate Agents & Letting Agents for full details and further information.

