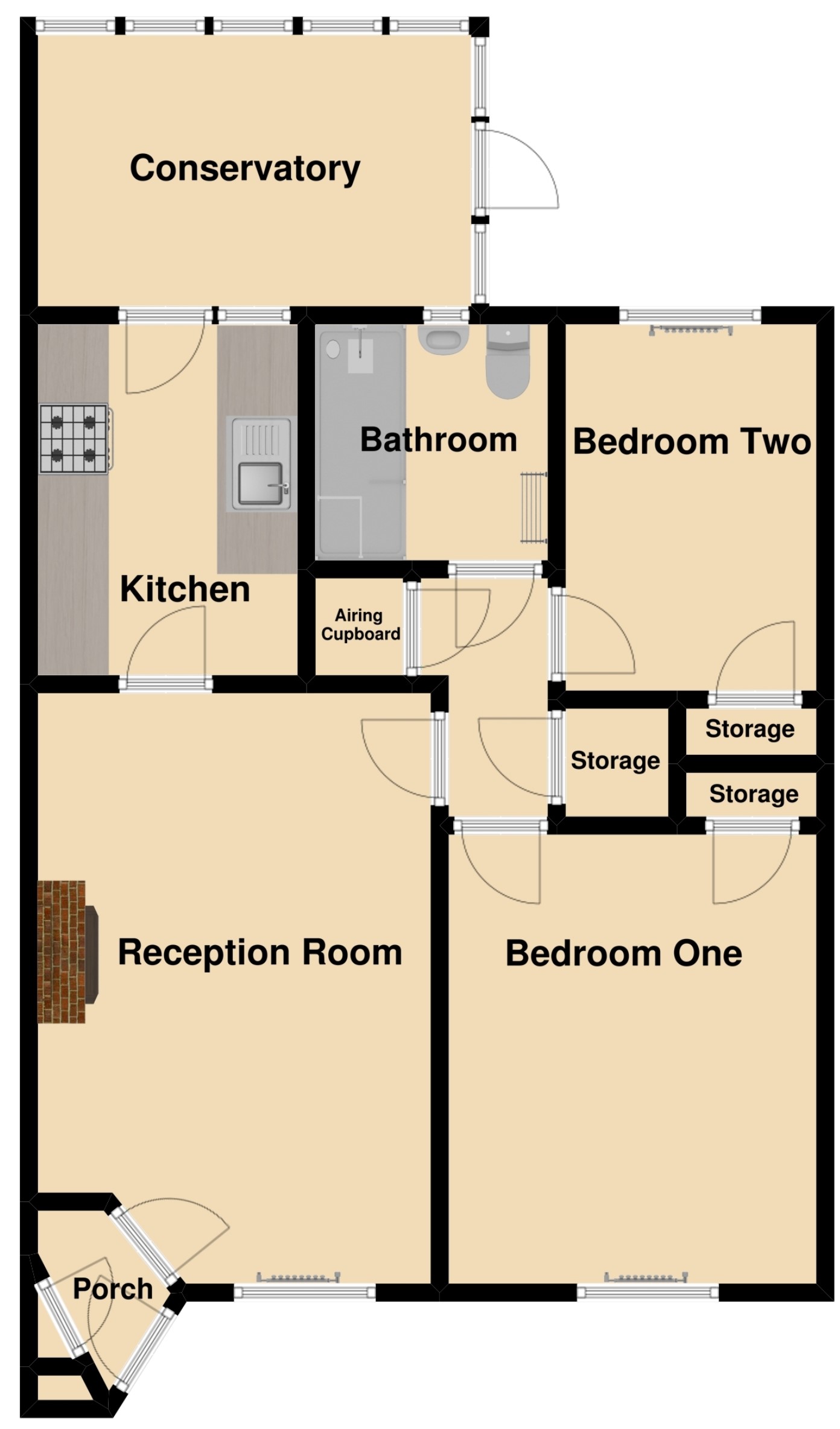Semi-detached bungalow for sale in Leicester LE3, 2 Bedroom
Quick Summary
- Property Type:
- Semi-detached bungalow
- Status:
- For sale
- Price
- £ 130,000
- Beds:
- 2
- Baths:
- 1
- Recepts:
- 1
- County
- Leicestershire
- Town
- Leicester
- Outcode
- LE3
- Location
- Hardwick Court, Leicester LE3
- Marketed By:
- Martin & Co Leicester West
- Posted
- 2018-09-16
- LE3 Rating:
- More Info?
- Please contact Martin & Co Leicester West on 0116 238 0390 or Request Details
Property Description
An opportunity to purchase 70% of this immaculately presented two bedroom semi-detached bungalow for the over 55s, with the remaining 30% owned by the Housing Association.
The accommodation in brief comprises entrance porch, sitting room, kitchen, inner hallway, two double bedrooms, bathroom and conservatory.
To the rear of the property there is a private garden and to the front are well maintained communal grounds with several seating areas and residents and visitors car parking.
The property is conveniently located in a quiet cul-de-sac, within easy walking distance of shopping along the Narborough Road, with excellent bus links both into the city centre and to nearby Fosse Retail Park.
Hallway The entrance hall has a storage cupboard and carpet flooring.
Living room 16' 0" x 10' 11" (4.88m x 3.33m) Maximum Measurements The lounge has a window to the front elevation, carpet flooring, GCH radiator, electric fire with surround and provides access to the internal hallway and kitchen.
Kitchen 9' 7" x 7' 1" (2.92m x 2.16m) The kitchen has a range of base and wall units with plenty of worktop space. There is a gas cooker, space for a fridge and washing machine, sink, part tiled walls, boiler, lino floor and extractor fan. Conservatory is accessed through the kitchen.
Conservatory 11' 2" x 7' 5" (3.4m x 2.26m) The conservatory overlooks the rear garden. There are double glazed windows to both sides and rear aspects and double glazed door opening out to the garden.
Inner hallway Access to the two bedrooms, bathroom and a airing cupboard and extra storage cupboard.
Bedroom one 12' 3" x 9' 8" (3.73m x 2.95m) Bedroom one has a window to the front, radiator, carpet flooring and built in storage cupboards.
Bedroom two 6' 10" x 10' 0" (2.08m x 3.05m) Bedroom Two has a window to the rear aspect, carpet flooring, radiator and built in storage.
Bathroom 6' 4" x 6' 5" (1.93m x 1.96m) The bathroom comprises of a toilet, hand basin, walk in double shower cubicle, lino floor, tiled walls, towel radiator and window to the rear aspect.
Outside To the rear of the property there is a low maintenance garden which has a patio area. Access to the front of the property via a side access.
To the front of the property there are shared gardens maintained by the management company. The bungalow also has an off road parking space.
Additonal information The development and communal gardens is maintained by Hardwick Court Resident Management Company and a service charge of £103.19 per month is payable by each property. This charge includes property insurance, general repairs & maintenance and gas boiler service contract.
The managing agent is Longhurst & Havelok Homes Ltd, 5 The Triangle, Enterprise Way, Nottingham, NG2 1AE. All service charges are reviewed on 1st April annually.
Property Location
Marketed by Martin & Co Leicester West
Disclaimer Property descriptions and related information displayed on this page are marketing materials provided by Martin & Co Leicester West. estateagents365.uk does not warrant or accept any responsibility for the accuracy or completeness of the property descriptions or related information provided here and they do not constitute property particulars. Please contact Martin & Co Leicester West for full details and further information.


