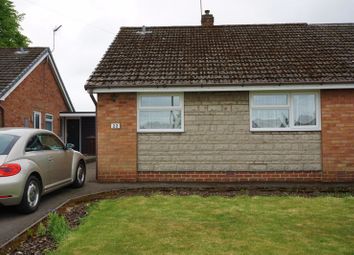Semi-detached bungalow for sale in Leek ST13, 2 Bedroom
Quick Summary
- Property Type:
- Semi-detached bungalow
- Status:
- For sale
- Price
- £ 165,000
- Beds:
- 2
- Baths:
- 1
- Recepts:
- 1
- County
- Staffordshire
- Town
- Leek
- Outcode
- ST13
- Location
- Crony Close, Cheddleton, Staffordshire ST13
- Marketed By:
- Whittaker & Biggs
- Posted
- 2024-04-03
- ST13 Rating:
- More Info?
- Please contact Whittaker & Biggs on 01538 269070 or Request Details
Property Description
This two bedroom semi detached bungalow is nestled in a quiet cul de sac location, with a beautiful open aspect to rear. Situated on a substantial plot with generous driveway, front and rear gardens and detached garage. Your welcomed into this home via the hallway, with shower room off and two bedrooms. The 19ft living/dining room has ample room for living and dining room furniture and patio doors to the rear aspect.
The well equipped kitchen has a good range of fitted units to the base and eye level, space and plumbing for a washing machine, dishwasher, fridge/freezer, electric oven and gas hob. The property is warmed by a gas fired central heating system and is Upvc double glazed. Externally to the front is a tarmacadam driveway, area laid to lawn and further driveway to the side. To the rear is an area laid to lawn, pathway, fenced and stone wall boundary and detached garage.
A viewing is highly recommended to appreciate this homes position, views and plot size.
Note: Photographs and room details/measurements provided by vendor.
Hallway (12' 2'' x 3' 7'' (3.70m x 1.10m))
Double glazed door to driveway. Access to bedrooms. Access to living/dining room. Access to shower room. Cloaks and storage. Access to loft with fitted loft ladder. Radiator. Light fitting.
Kitchen (8' 6'' x 7' 10'' (2.6m x 2.4m))
Range of wall and base units with soft closure doors and drawers. Gas hob & electric fan oven. Power points. Double glazed door to driveway. Window to rear aspect. Light fitting.
Living/Dining Room (19' 0'' x 11' 6'' (5.8m x 3.5m))
Floor to ceiling windows with sliding door access to patio and enclosed rear garden. Power points including Telephone, Internet, TV and Satellite TV (Sky) connections. Brick and tile fire surround with inset gas fire. Radiator. Two light fittings.
Shower Room (6' 3'' x 5' 7'' (1.9m x 1.7m))
Sink unit with storage. Matching wall cabinet with mirror doors. Toilet. Shower unit 1.7m x 0.6m with electric shower. Access to storage area with gas central heating boiler and hot water tank. Light fitting.
Master Bedroom (11' 10'' x 9' 10'' (3.6m x 3.0m))
Power points. Radiator. Window to front aspect. Light fitting.
Bedroom Two (8' 6'' x 9' 10'' (2.6m x 3.0m))
Power points. Radiator. Window to front aspect. Light fitting.
Outside
Tarmacadam driveway suitable for two vehicles, area laid to lawn.
Rear Garden
South facing garden. Enclosed gated access. Patio with outdoor power point and light fitting. Dry stone walling. Open aspect to private farm fields with mature trees. 8ftx6ft wooden shed.
Garage
Concrete built with wooden doors, window.
Property Location
Marketed by Whittaker & Biggs
Disclaimer Property descriptions and related information displayed on this page are marketing materials provided by Whittaker & Biggs. estateagents365.uk does not warrant or accept any responsibility for the accuracy or completeness of the property descriptions or related information provided here and they do not constitute property particulars. Please contact Whittaker & Biggs for full details and further information.

