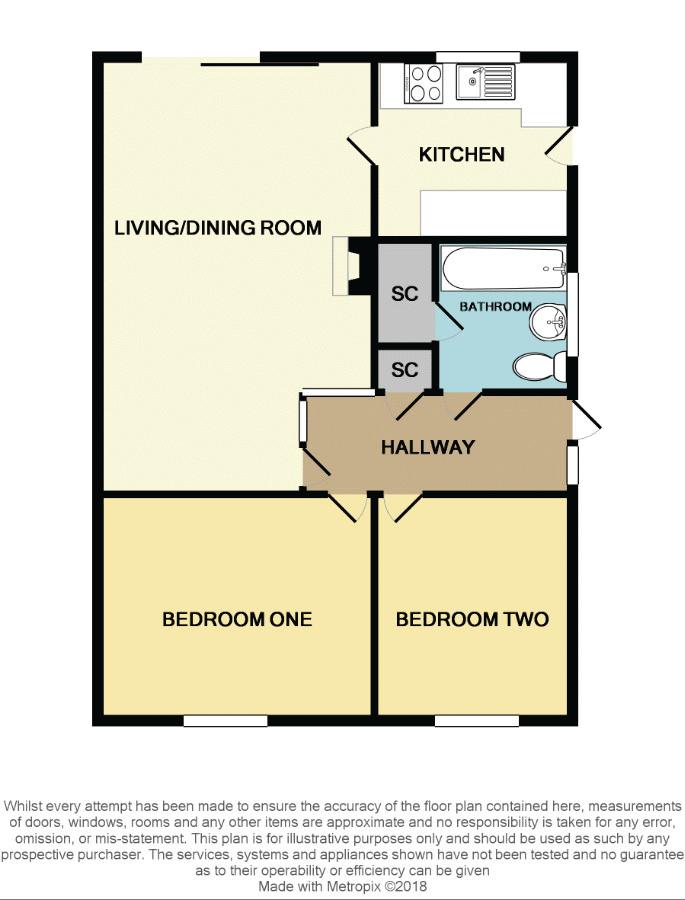Semi-detached bungalow for sale in Leek ST13, 2 Bedroom
Quick Summary
- Property Type:
- Semi-detached bungalow
- Status:
- For sale
- Price
- £ 134,950
- Beds:
- 2
- Baths:
- 1
- Recepts:
- 1
- County
- Staffordshire
- Town
- Leek
- Outcode
- ST13
- Location
- Crony Close, Cheddleton, Staffordshire ST13
- Marketed By:
- Whittaker & Biggs
- Posted
- 2018-12-23
- ST13 Rating:
- More Info?
- Please contact Whittaker & Biggs on 01538 269070 or Request Details
Property Description
**two bedrooms** **open fields to rear** **substantial plot** **lots of potential** **18ft living/dining room** **driveway** **garage** **front & rear gardens** This two bedroom semi detached bungalow is nestled in a cul de sac location, on a substantial plot, having open fields to the rear.
The property has so much potential with an 18ft living/dining room with patio doors leading out to the rear garden. A fitted kitchen, two sizeable bedrooms, bathroom and spacious hallway.
The property is Upvc double glazed and is warmed by a gas fired central heating boiler.
Externally to the front and side of this home is an impressive driveway, spacious front and rear gardens and garage.
A viewing of this bungalow is highly recommended to appreciate its position and potential.
Offered for sale with no chain.
Hallway
Radiator, Upvc double glazed door and window to side elevation, loft, storage cupboard.
Living/Dining Room (18' 10'' x 11' 11'' (5.74m x 3.62m reducing to 2.69m))
Upvc double glazed patio door to rear elevation, wall mounted gas fire, two radiators.
Kitchen (8' 6'' x 7' 10'' (2.59m x 2.40m))
Fitted units to the base and eye level, Upvc double glazed door to side elevation, stainless steel sink with drainer, radiator, electric cooker point, Upvc double glazed window to rear elevation.
Bathroom (6' 7'' x 5' 11'' (2.00m x 1.81m))
Panel bath, pedestal wash hand basin, WC, Upvc double glazed window to side elevation, part tiled, radiator, storage cupboard housing gas fired central heating boiler.
Bedroom One (11' 11'' x 9' 9'' (3.62m x 2.98m))
Radiator, Upvc double glazed window to front elevation.
Bedroom Two (9' 11'' x 8' 6'' (3.01m x 2.59m))
Radiator, Upvc double glazed window to front elevation.
Externally
To the front of the property is a driveway, lawn and well stocked borders.
To the side is access to the garage.
To the rear is an area laid to lawn, walled and fenced boundary, patio and path.
Garage
Up and over door, pedestrian door to side elevation.
Property Location
Marketed by Whittaker & Biggs
Disclaimer Property descriptions and related information displayed on this page are marketing materials provided by Whittaker & Biggs. estateagents365.uk does not warrant or accept any responsibility for the accuracy or completeness of the property descriptions or related information provided here and they do not constitute property particulars. Please contact Whittaker & Biggs for full details and further information.


