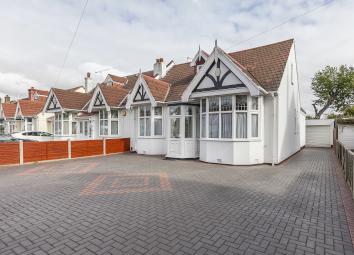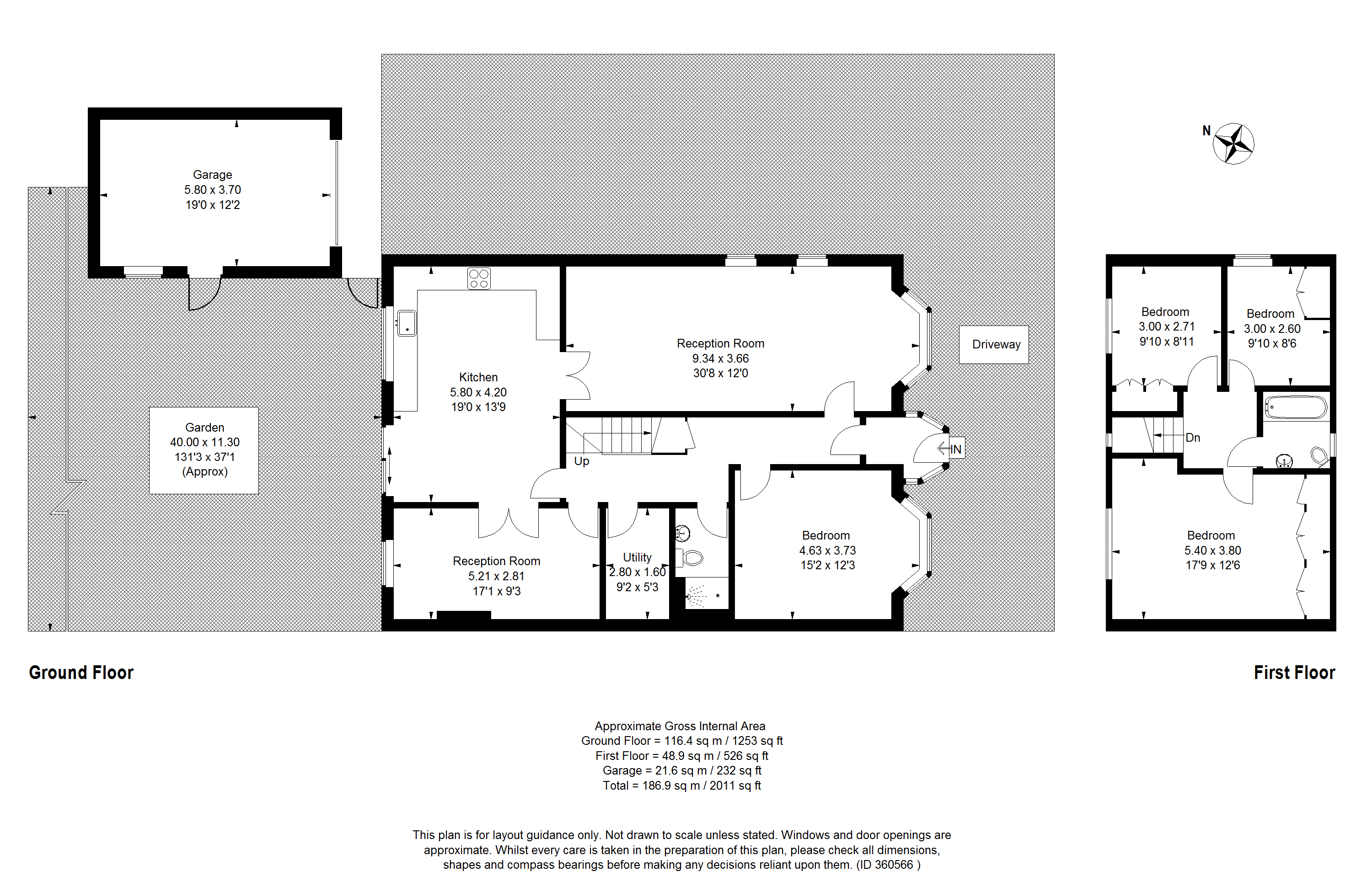Semi-detached bungalow for sale in Ilford IG3, 4 Bedroom
Quick Summary
- Property Type:
- Semi-detached bungalow
- Status:
- For sale
- Price
- £ 699,995
- Beds:
- 4
- Baths:
- 2
- County
- Essex
- Town
- Ilford
- Outcode
- IG3
- Location
- Levett Gardens, Ilford IG3
- Marketed By:
- Brianthomas Estate Agents
- Posted
- 2024-04-19
- IG3 Rating:
- More Info?
- Please contact Brianthomas Estate Agents on 020 3463 0627 or Request Details
Property Description
Well-kept four bedroom chalet bungalow located within the sought-after seven kings bungalow estate with an enchanting 125ft rear garden, off street parking and detached garage |
Brianthomas Estate Agents are pleased to offer the opportunity to acquire this semi-detached chalet bungalow situated in the sought-after Seven Kings Bungalow Estate.
Upon entering the property via the double glazed porch, the wide hallway, fitted with hardwood flooring, leads to the spacious and airy through lounge. The hallway also leads to a ground floor double bedroom, a second reception room, a ground floor shower room, a utilities room and the spacious open plan kitchen/diner. The first floor of the chalet bungalow comprises of 3 bedrooms and a family bathroom.
The property benefits from a large front driveway which can hold up to 6 cars, a huge and enchanting 125ft rear garden, a detached garage, a utilities room and the potential to extend further (stpp).
The property is located within the popular and sought-after area that is Seven Kings Bungalow Estate. Consequently, Seven Kings tfl Raill Station along with local schools, parks, shops and supermarkets are all within walking distance, much to your convenience.
Entrance
Via double glazed porch;
Through lounge
30'8 x 12' (9.3m x 3.7m)
reception 2
17'1" x 9'3" (5.2m x 2.8m)
bedroom 1
15'2" x 12'3" (4.6m x 3.7m)
Utility room
9'2" x 5'3" (2.8m x 1.6m
Kitchen/diner
19' x 13'9" (5.8m x 4.2m)
bedroom 2
17'9" x 12'6" (5.4m x 3.8m)
bedroom 3
9'10" x 8'11" (3.0m x 2.7m)
bedroom 4
9'10" x 8'6" (3.0m x 2.6m)
Detached garage
19' x 12'2" (5.8m x 3.7m)
Rear garden
Approx 125ft; with 40ft blocked paving followed by lawn;
side access to driveway and detached garage.
Property Location
Marketed by Brianthomas Estate Agents
Disclaimer Property descriptions and related information displayed on this page are marketing materials provided by Brianthomas Estate Agents. estateagents365.uk does not warrant or accept any responsibility for the accuracy or completeness of the property descriptions or related information provided here and they do not constitute property particulars. Please contact Brianthomas Estate Agents for full details and further information.


