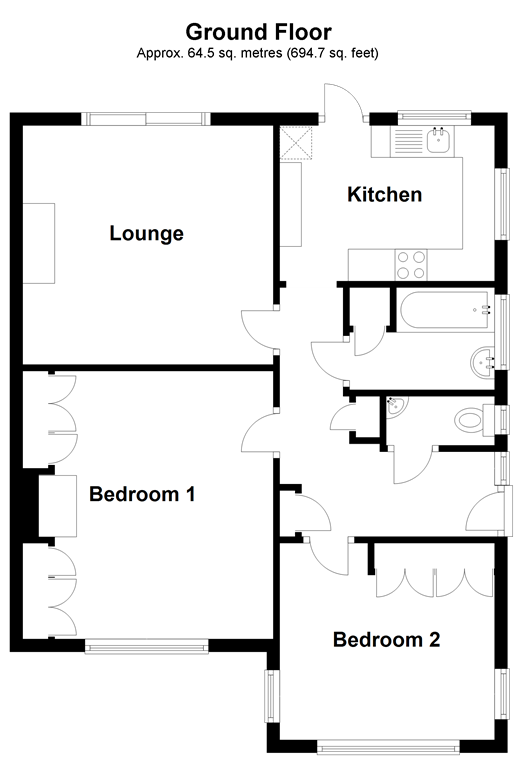Semi-detached bungalow for sale in Ilford IG3, 2 Bedroom
Quick Summary
- Property Type:
- Semi-detached bungalow
- Status:
- For sale
- Price
- £ 375,000
- Beds:
- 2
- Baths:
- 1
- Recepts:
- 1
- County
- Essex
- Town
- Ilford
- Outcode
- IG3
- Location
- Aldborough Road South, Ilford, Essex IG3
- Marketed By:
- Douglas Allen
- Posted
- 2024-04-02
- IG3 Rating:
- More Info?
- Please contact Douglas Allen on 020 8166 7325 or Request Details
Property Description
This is a fantastic opportunity for a family to buy a fantastic two-bedroom semi-detached bungalow that is bursting with potential.
Being located in the Seven Kings high school catchment area, this is a great home close to Seven Kings park and where the neighbours are well established and form a close-knit community.
The garden is larger than usual which is a great space to add a rear extension, if more space is needed, to really open up the kitchen (subject to planning permission).
There is lots of character internally; good size rooms and a free-flowing layout.
There is plenty of potential to add value to the property by either renovating it or extending into the loft space (stpp) that is currently unused and would really maximise this space available and having lots of potential and a huge amount of light that floods throughout.
Being close to Newbury Park station, the daily commute is a breeze as well as plenty of off-street parking so this allows your family to grow.
The property will be sold with no onward chain will enable a swift transaction.
Please refer to the footnote regarding the services and appliances.
Room sizes:
- Hallway
- Kitchen 10'9 x 7'8 (3.28m x 2.34m)
- Bedroom 2 11'0 x 10'1 (3.36m x 3.08m)
- Bedroom 1 13'0 x 11'6 (3.97m x 3.51m)
- Lounge 12'8 x 12'5 (3.86m x 3.79m)
- Separate Toilet
- Bathroom
- Off Street Parking
- Rear Garage
- Rear Garden
The information provided about this property does not constitute or form part of an offer or contract, nor may be it be regarded as representations. All interested parties must verify accuracy and your solicitor must verify tenure/lease information, fixtures & fittings and, where the property has been extended/converted, planning/building regulation consents. All dimensions are approximate and quoted for guidance only as are floor plans which are not to scale and their accuracy cannot be confirmed. Reference to appliances and/or services does not imply that they are necessarily in working order or fit for the purpose.
Property Location
Marketed by Douglas Allen
Disclaimer Property descriptions and related information displayed on this page are marketing materials provided by Douglas Allen. estateagents365.uk does not warrant or accept any responsibility for the accuracy or completeness of the property descriptions or related information provided here and they do not constitute property particulars. Please contact Douglas Allen for full details and further information.


