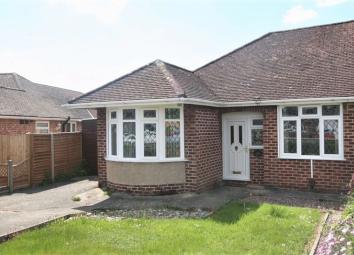Semi-detached bungalow for sale in Gloucester GL3, 3 Bedroom
Quick Summary
- Property Type:
- Semi-detached bungalow
- Status:
- For sale
- Price
- £ 279,950
- Beds:
- 3
- Baths:
- 2
- Recepts:
- 1
- County
- Gloucestershire
- Town
- Gloucester
- Outcode
- GL3
- Location
- Havelock Road, Hucclecote, Gloucester GL3
- Marketed By:
- Farr & Farr - Hucclecote
- Posted
- 2024-04-01
- GL3 Rating:
- More Info?
- Please contact Farr & Farr - Hucclecote on 01452 768301 or Request Details
Property Description
This three bedroomed bungalow has been the subject of significant extension and offers an open plan lounge / kitchen / family room with French doors overlooking a larger than average and attractive rear garden. Other benefits include a refitted bathroom and an additional cloakroom/utility area, double glazing throughout and gas central heating. There is large covered area running the length of the property which could be used as a carport, additional storage or children’s play area.
Havelock Road is a very popular, residential road situated in a convenient position just off the Zoons Road, approximately three miles to the west of Gloucester City Centre. Comprehensive local shopping and regular bus services are within walking distance, the city centre is only a short drive and access to both the M5 motorway and Cheltenham is within easy reach.
Entrance Hall
UPVC double glazed door. Wood effect laminate flooring. Telephone point. Radiator. Access to loft with ladder. Cloaks cupboard with hanging space. Door to:
Cloakroom
UPVC window to side. Low level WC. Wash hand basin. Wall mounted Vaillant gas boiler.
Lounge / Dining / Kitchen: 28’3 x 22’4 L Shaped (28' 3'' x 22' 4'' L Shaped (8.60m x 6.80m))
Lounge area:
Contemporary log effect living flame fire with marble surround and hearth. Coved ceilings. Wall light points. Radiator. TV point.
Family area:
Wide UPVC double glazed French doors to decking and garden. Radiator. Wall light points.
Kitchen area:
Fitted kitchen with inset stainless steel sink with drainer and mixer taps. Wall and base units with cupboards and drawers below. Part tiled walls. Laminate floor. Integrated dishwasher. Kenwood stainless steel 90cm cooking range with 5 burner hob and double oven. Stainless steel splashback and extractor hood. Space for fridge freezer. Inset ceiling lights. UPVC double glazed door to covered area.
Bedroom One (12' 0'' x 9' 6'' (3.65m x 2.89m))
UPVC double glazed bay window to front. TV point. Radiator.
Bedroom Two (13' 2'' x 10' 0'' (4.01m x 3.05m))
UPVC double glazed window to front. Radiator. Range of built in sliding mirrored wardrobes.
Bedroom Three (9' 5'' x 6' 3'' (2.87m x 1.90m))
UPVC double glazed window to side. Radiator. Built in cupboard with shelving.
Bathroom
UPVC frosted window to side. Radiator. Bathroom suite comprising paneled bath with shower attachment, pedestal wash hand basin and low-level WC. Wet room with tiled floor and central drain with Mira shower. Fully tiled walls. Ceramic tiled floor. Inset ceiling lights. Extractor fan.
Exterior
Front Garden
Driveway with off road parking. Lawned area with mature borders. Door to covered area giving access through to the rear of the property.
Covered Area
Timber and polycarbonate roof. Outside light and tap. Gated access to front and rear garden. Access to detached timber log cabin.
Log Cabin/Home Office
Detached timber Log cabin. Fully insulated. Light and power. Electric wall mounted heater. Telephone point. Door to large rear storage area. Window to front and side elevations.
Rear Garden
A true feature of the property offering a great deal of privacy and a good size. Large decked area. Mainly laid to lawn with mature shrubs and trees. Outside power and security lighting. Two garden sheds. Enclosed by timber fencing and mature hedging.
Property Location
Marketed by Farr & Farr - Hucclecote
Disclaimer Property descriptions and related information displayed on this page are marketing materials provided by Farr & Farr - Hucclecote. estateagents365.uk does not warrant or accept any responsibility for the accuracy or completeness of the property descriptions or related information provided here and they do not constitute property particulars. Please contact Farr & Farr - Hucclecote for full details and further information.


