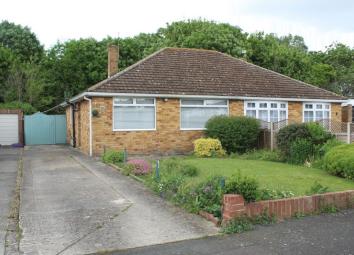Semi-detached bungalow for sale in Gloucester GL3, 2 Bedroom
Quick Summary
- Property Type:
- Semi-detached bungalow
- Status:
- For sale
- Price
- £ 249,950
- Beds:
- 2
- Baths:
- 1
- Recepts:
- 2
- County
- Gloucestershire
- Town
- Gloucester
- Outcode
- GL3
- Location
- Snowdon Gardens, Churchdown, Gloucester GL3
- Marketed By:
- Farr & Farr - Churchdown
- Posted
- 2024-04-12
- GL3 Rating:
- More Info?
- Please contact Farr & Farr - Churchdown on 01452 679004 or Request Details
Property Description
Offered for sale with no onward chain
Situated in Snowdon Gardens all but equidistant to Cheltenham and Gloucester alike is this, in our opinion, well presented two bedroom semi detached bungalow. The property benefits from double glazed windows throughout, is warmed by gas-fired central heating with the additional benefit of a private rear garden. The accommodation is arranged as follows: -
Wooden glazed door into: -
entrance hallway:
4’8 (1.42m) x 9’11 (3.02m). Wood effect laminate flooring. Radiator. Access via loft ladder to boarded loft space housing gas-fired boiler supplying central heating system and domestic hot water. Cupboards housing fuse board, gas and electric meter. Power points. Telephone point. Door to: -
sitting room:
17’1 (5.21m) x 12’1 (3.68m). Inset fire space with tiled inlay and marble hearth with ornamental wooden surround and mantel over. Double-glazed window to rear elevation. Radiator. Power points. Television point. Coving to ceiling. Door to: -
kitchen:
9’8 (2.94m) x 7’7 (2.31m). Modern fitted kitchen of wall and base units with square edge solid walnut work surfaces. Integrated slimline dishwasher. Integrated fan assisted electric oven. Four ring gas hob with glass backing plate and extractor fan over. Single drainer sink unit with mono bloc chrome tap over. Plumbing for automatic washing machine. Space for fridge freezer. Part tiled walls. Radiator. Tiled flooring. Sunken ceiling spot lights. Double-glazed door to side elevation. Double-glazed patio doors to: -
dining room/ conservatory:
17’0 (5.18m) x 8’9 (2.67m). Brick built to sill with double-glazed windows over. Perspex roof. Wood effect laminated flooring. Radiator. Wall light point. Double-glazed sliding patio doors to rear garden.
From the entrance hallway doors to: -
bedroom 1:
12’10 (3.91m) x 10’1 (3.07m). Double-glazed window to front elevation. Radiator. Power points with usb points. Lazy light pull cord. Coving to ceiling.
Bedroom 2: 9’8 (2.95) x 9’5 (2.87m).
Double-glazed window to front elevation. Radiator. Power points.
Bathroom: 6’7 (2.01m) x 5’7 (1.7m).
White suite of panelled bath with shower screen and mixer tap shower attachment over. Pedestal wash hand basin. Low level W.C. Linen cupboard with lattice shelving and storage space. Double-glazed window to side elevation. Tiled flooring. Sunken ceiling spot lights. Extractor fan.
Outside:
Front:
Laid to lawn with flower/shrub borders. Enclosed by dwarf wall to front. Path immediately to the front of the property. Outside tap. Driveway leading to front door and gated side access through to: -
rear:
Predominantly laid to lawn area with patio area to the rear of the garden. Timber garden shed. The whole enclosed by panelled fencing affording very good privacy.
Property Location
Marketed by Farr & Farr - Churchdown
Disclaimer Property descriptions and related information displayed on this page are marketing materials provided by Farr & Farr - Churchdown. estateagents365.uk does not warrant or accept any responsibility for the accuracy or completeness of the property descriptions or related information provided here and they do not constitute property particulars. Please contact Farr & Farr - Churchdown for full details and further information.


