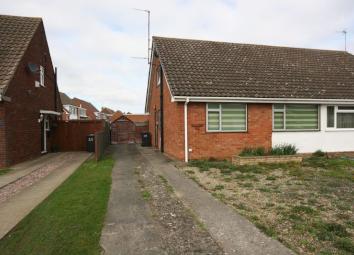Semi-detached bungalow for sale in Gloucester GL3, 3 Bedroom
Quick Summary
- Property Type:
- Semi-detached bungalow
- Status:
- For sale
- Price
- £ 215,000
- Beds:
- 3
- Baths:
- 1
- Recepts:
- 1
- County
- Gloucestershire
- Town
- Gloucester
- Outcode
- GL3
- Location
- Gatton Way, Hucclecote, Gloucester GL3
- Marketed By:
- Farr & Farr - Hucclecote
- Posted
- 2023-12-29
- GL3 Rating:
- More Info?
- Please contact Farr & Farr - Hucclecote on 01452 768301 or Request Details
Property Description
This three bedroomed chalet bungalow is in need of refurbishment and will provide a purchaser with the opportunity to create a home to their specific tastes. The bungalow offers 2 good sized bedrooms downstairs, living room, kitchen and family bathroom with a further double bedroom on the 1st floor. Outside benefits from plenty of frontage and a good size rear garden with large shed.
Gatton Way is situated off Chosen Way and is in close proximity to a vast selection of local amenities including schools, shops, community centre and doctors. On hand is a regular bus service to both Cheltenham and Gloucester town centres. The M5 Motorway junctions both north and south are only a short drive away along with easy access to the Cotswolds.
Porch
Double glazed front door. Fitted carpet. Door to:
Entrance Hall
Radiator. Fitted carpet. Stairs to first floor.
Kitchen (9' 1'' x 8' 11'' (2.77m x 2.72m))
Window to rear. Radiator. Wall and base cupboards with worktops over. Plumbing for washing machine. Space for cooker. Stainless steel sink and drainer.
Lounge/Dining Room (15' 1'' x 10' 4'' (4.59m x 3.15m))
UPVC French doors to rear garden. Fitted carpet. Gas back boiler. Radiator. Large built in understairs storage cupboard.
Bathroom
Double glazed window to side. Radiator. Coloured three piece suite comprising bath with shower over, pedestal wash hand basin and low level WC.
Bedroom One (13' 7'' x 10' 4'' (4.14m x 3.15m))
Double glazed window to front. Radiator.
Bedroom Three (9' 9'' x 8' 1'' (2.97m x 2.46m))
Double glazed window to front. Radiator.
Landing
Large eaves storage cupboard.
Bedroom Two (12' 8'' x 10' 10'' (3.86m x 3.30m))
Radiator. Double glazed window to side. Cupboard.
Exterior
Front Garden
Open plan, with off road parking for several vehicles.
Rear Garden
Enclosed by timber fencing. Paved patio. Laid to lawn with timber shed.
Property Location
Marketed by Farr & Farr - Hucclecote
Disclaimer Property descriptions and related information displayed on this page are marketing materials provided by Farr & Farr - Hucclecote. estateagents365.uk does not warrant or accept any responsibility for the accuracy or completeness of the property descriptions or related information provided here and they do not constitute property particulars. Please contact Farr & Farr - Hucclecote for full details and further information.


