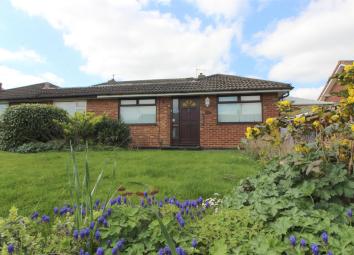Semi-detached bungalow for sale in Gloucester GL4, 3 Bedroom
Quick Summary
- Property Type:
- Semi-detached bungalow
- Status:
- For sale
- Price
- £ 205,000
- Beds:
- 3
- Baths:
- 1
- Recepts:
- 1
- County
- Gloucestershire
- Town
- Gloucester
- Outcode
- GL4
- Location
- Grange Road, Tuffley, Gloucester GL4
- Marketed By:
- Steve Gooch
- Posted
- 2019-05-10
- GL4 Rating:
- More Info?
- Please contact Steve Gooch on 01452 768293 or Request Details
Property Description
Extended three bedroom semi detached bungalow situated in a popular location. Benefits include potential for some modernisation, gas fired central heating, extended fitted kitchen, pleasant enclosed rear garden, off road parking, carport, former garage and no onward chain.
Tuffley has a range of amenities to include excellent schooling for all ages, dentist surgeries, a library, community centre, public houses, a park with a childrens playground, hairdressers, a pet shop, newsagent, a post office and a butchers. A public transport service provides access to and from Gloucester City Centre where a more comprehensive range of amenities can be found.
Partially glazed front door leads into:
Entrance Hallway
Single radiator, built in storage cupboard, access to loft space, airing cupboard housing the gas fired combination boiler and slatted shelving.
Extended Lounge (6.58m x 3.96m max (21'7 x 13' max))
Fireplace with a coal effect gas fire, marblesque and wooden surround, double and single radiators, tv point, coved ceiling, double glazed patio doors to rear elevation overlooking the rear garden.
Extended Kitchen (3.66m x 2.95m max (12' x 9'08 max))
Base and wall mounted units, laminated worktops, tiled splashback, single drainer one and a half bowl stainless steel sink unit with a mixer tap, built in dishwasher, electric oven, four burner gas hob and extractor hood, plumbing for automatic washing machine, space for fridge/freezer, double radiator, tiled floor, double glazed window to side elevation, matching patio doors to rear elevation.
Extended Bedroom 1 (4.57m x 3.35m max (15' x 11' max))
Built in wardrobes, single radiator, double glazed window to front elevation overlooking the surrounding area.
Bedroom 2 (3.00m x 2.44m (9'10 x 8'))
Single radiator, double glazed window to front elevation.
Bedroom 3 (2.44m x 2.44m (8' x 8'))
Built in storage cupboard, single radiator, double glazed window to side elevation.
Wet Room (2.44m x 1.52m (8' x 5'))
Shower unit, low level w.C., wash hand basin with a mixer tap and cupboard below, shaver point and light, extractor fan, heated towel rail, double glazed window to side elevation.
Outside
To the front there is block paved driveway providing off road parking which in turn leads along the side of the property to a carport. The front garden is laid to lawn with flower borders.
To the side there is a wooden built gate leading onto a concreted area which leads to the former garage with doors to front elevation, power and lighting.
To the rear there is a paved patio area with steps leading up to the rest of the garden which is laid to lawn with flower borders, plants, bushes and trees. All enclosed by panelled fencing.
Services
Mains water, electricity, gas and drainage.
Water Rates
To be advised.
Local Authority
Council Tax Band: C
Gloucester City Council, Herbert Warehouse, The Docks, Gloucester GL1 2EQ.
Tenure
Freehold.
Viewing
Strictly through the Owners Selling Agent, Steve Gooch, who will be delighted to escort interested applicants to view if required. Office Opening Hours 8.30am - 7.00pm Monday to Friday, 9.00am - 5.30pm Saturday.
Directions
From our office proceed down Windsor Drive turning right onto Grange where the property can be found after a short distance on the right hand side.
Property Surveys
Qualified Chartered Surveyors (with over 20 years experience) available to undertake surveys (to include Mortgage Surveys/RICS Housebuyers Reports/Full Structural Surveys).
Awaiting Vendor Approval
These details are yet to be approved by the vendor. Please contact the office for verified details.
The property details you are about to view are awaiting vendor approval and therefore may be subject to change.
Property Location
Marketed by Steve Gooch
Disclaimer Property descriptions and related information displayed on this page are marketing materials provided by Steve Gooch. estateagents365.uk does not warrant or accept any responsibility for the accuracy or completeness of the property descriptions or related information provided here and they do not constitute property particulars. Please contact Steve Gooch for full details and further information.


