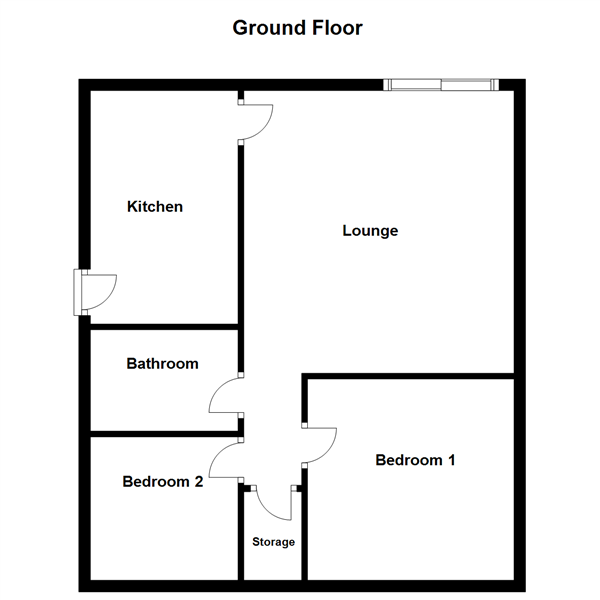Semi-detached bungalow for sale in Derby DE65, 2 Bedroom
Quick Summary
- Property Type:
- Semi-detached bungalow
- Status:
- For sale
- Price
- £ 155,000
- Beds:
- 2
- Baths:
- 1
- Recepts:
- 1
- County
- Derbyshire
- Town
- Derby
- Outcode
- DE65
- Location
- The Potlocks, Willington, Derby DE65
- Marketed By:
- Acquire Properties
- Posted
- 2024-05-09
- DE65 Rating:
- More Info?
- Please contact Acquire Properties on 01283 328778 or Request Details
Property Description
Kitchen 12' 6" x 7' 10" (3.82m x 2.39m) Entrance into the kitchen from the side of the property. The kitchen is a good size with a tiled floor and large window. Plenty of storage space and space for all appliances.
Bathroom 5' 9" x 7' 3" (1.77m x 2.21m) Having a window, a three piece suite with an overhead shower and a towel radiator.
Lounge 16' 0" x 12' 3" (4.88m x 3.75m) A very large lounge with patio doors allowing plenty of natural light and access to the garden. Benefiting from television and phone aerial sockets, a radiator and laminate flooring.
Bedroom one 11' 4" x 11' 8" (3.47m x 3.57m) A good sized double bedroom with window to the front allowing natural light. There are built in wardrobes making plenty of space available. Benefiting further from television and aerial point, radiator and laminate flooring.
Bedroom two 8' 3" x 8' 5" (2.53m x 2.59m) Another double bedroom with built in wardrobes and window to the front. The floor is laminate and there are double plug sockets.
Garden A smart enclosed garden to the rear with patio area and flower beds. The garden isn't over looked and is south facing.
Garage A single garage with space in the roof allowing extra storage. There is plug sockets, lighting and plumbing for a tumble dryer if required.
Property Location
Marketed by Acquire Properties
Disclaimer Property descriptions and related information displayed on this page are marketing materials provided by Acquire Properties. estateagents365.uk does not warrant or accept any responsibility for the accuracy or completeness of the property descriptions or related information provided here and they do not constitute property particulars. Please contact Acquire Properties for full details and further information.


