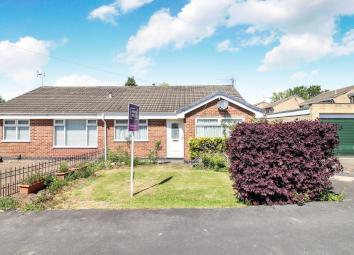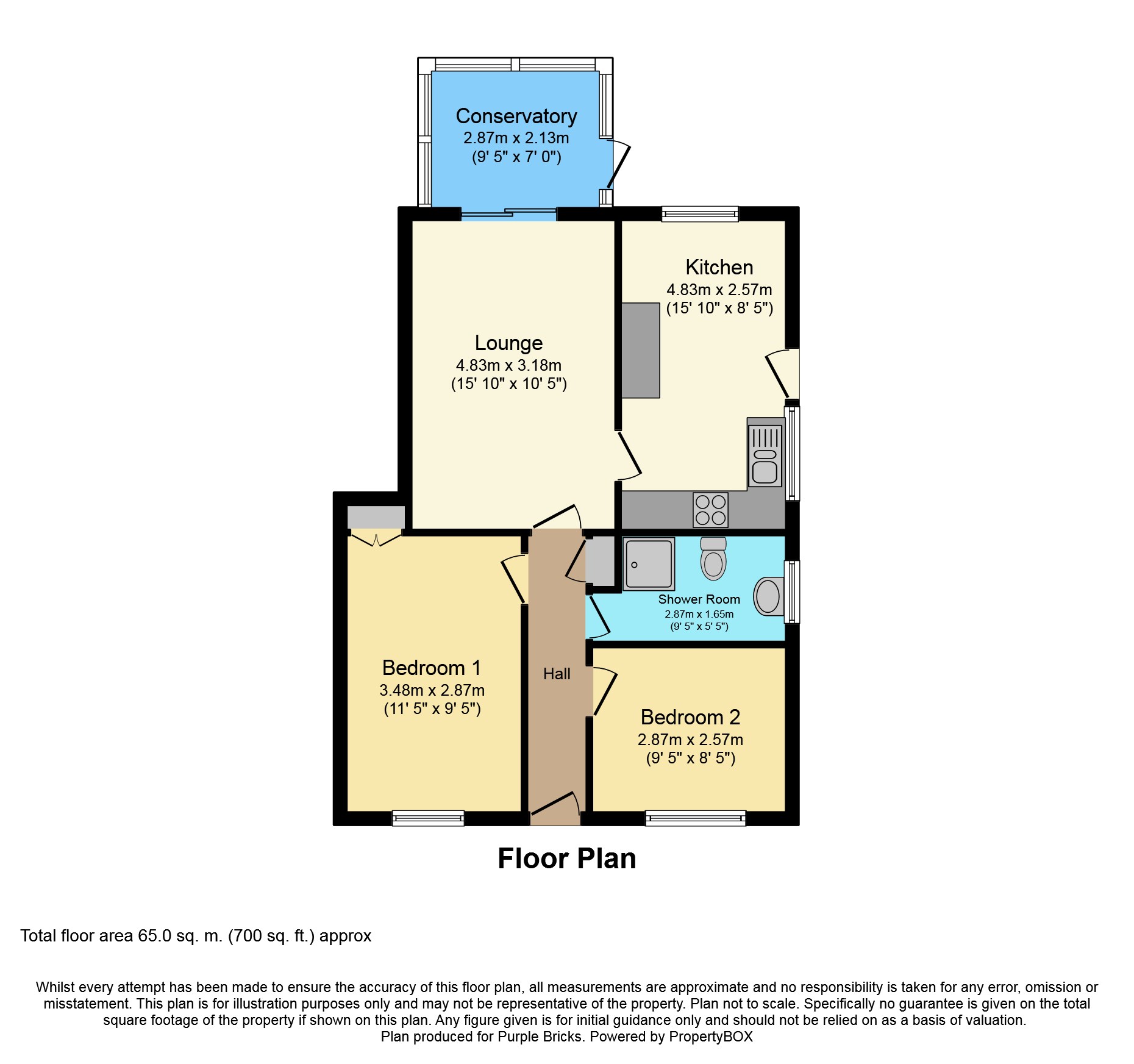Semi-detached bungalow for sale in Derby DE24, 2 Bedroom
Quick Summary
- Property Type:
- Semi-detached bungalow
- Status:
- For sale
- Price
- £ 130,000
- Beds:
- 2
- Baths:
- 1
- Recepts:
- 2
- County
- Derbyshire
- Town
- Derby
- Outcode
- DE24
- Location
- Wheatland Close, Stenson Fields, Derby DE24
- Marketed By:
- Purplebricks, Head Office
- Posted
- 2024-05-05
- DE24 Rating:
- More Info?
- Please contact Purplebricks, Head Office on 024 7511 8874 or Request Details
Property Description
**no chain** Offered for sale is this two bedroom semi detached bungalow occupying a quiet position in a cul-de-sac with accommodation comprising; spacious kitchen/diner, lounge, conservatory, two well proportioned bedrooms and a shower room. The bungalow sits on a good sized plot with a driveway for several vehicles and a single detached garage. The rear garden is private and easily manageable with planted borders, patio area and a lawned area.
Enter the property through the front door into the entrance hall which provides access to both bedrooms, shower room and lounge. Bedroom one benefits from fitted wardrobes/storage and is a good sized double. The lounge opens up into the conservatory which has doors opening out onto the rear garden. The kitchen/diner is a great size and also provides external access with a door opening out onto the driveway.
With scope to increase the value, Wheatland Close is offered for sale at a competitive price and will appeal to buyers looking to downsize, investors looking for an investment opportunity or buyers looking for a property in a convenient location for amenities and bus routes.
Contact Purplebricks to arrange your viewing.
Entrance Hall
Enter the property through the front door into the entrance hall which provides access to bedrooms one and two, shower room and the lounge.
Bedroom One
11'5 x 9'5
A double bedroom fitted with carpets, fitted wardrobes, storage, radiator and a double glazed window to the front elevation.
Bedroom Two
9'5 x 8'5
Fitted with carpets, radiator and a double glazed window to the front elevation.
Shower Room
9'5 max x 5'5 max
Comprising a three piece suite; shower, low flush WC and a hand basin. With vinyl flooring, tiled splash backs, radiator and a double glazed window to the side elevation.
Lounge
15'10 x 10'5
With carpets, gas fire with feature surround and sliding doors opening into the conservatory.
Conservatory
9'5 x 7'
With tiled flooring, radiator, double glazed windows to the side and rear elevations and a door opening out onto the rear garden.
Kitchen/Diner
15'10 x 8'5
The large kitchen/diner is fitted with a range of wall, base and drawer units, sink one and a half drainer, space for washing machine, space for dryer, space for cooker, extractor hood, tiled splash backs, radiator, double glazed window to the side and rear elevations and a door opening out onto the driveway.
Outside
To the front of the property is a lawned area and the driveway extends to the side of the property leading to the single detached garage. The driveway provides parking for several vehicles. The rear garden includes a patio area, lawned area and planted borders. The garage can be access via the front through two opening doors.
Property Location
Marketed by Purplebricks, Head Office
Disclaimer Property descriptions and related information displayed on this page are marketing materials provided by Purplebricks, Head Office. estateagents365.uk does not warrant or accept any responsibility for the accuracy or completeness of the property descriptions or related information provided here and they do not constitute property particulars. Please contact Purplebricks, Head Office for full details and further information.


