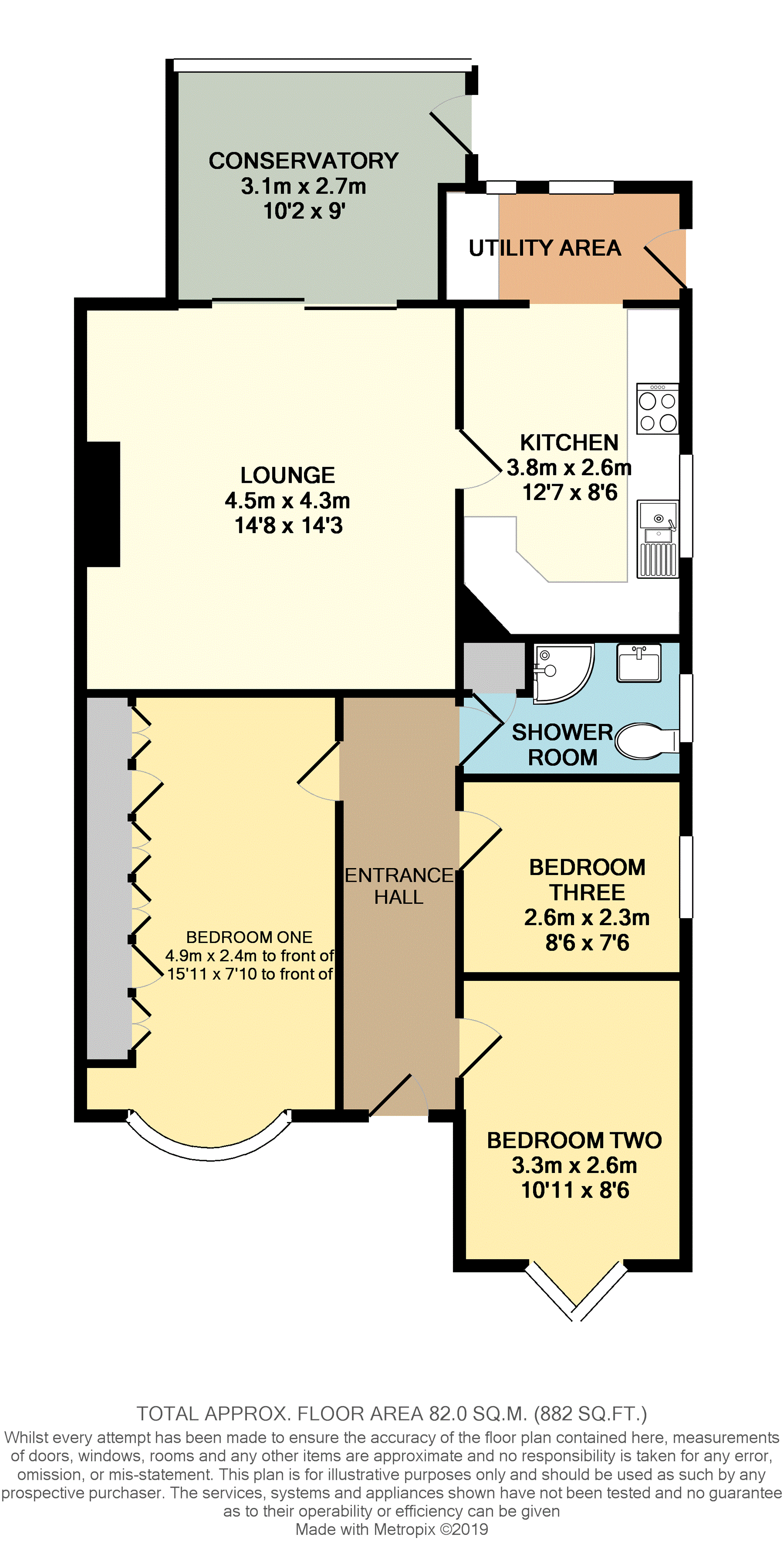Semi-detached bungalow for sale in Crewe CW1, 3 Bedroom
Quick Summary
- Property Type:
- Semi-detached bungalow
- Status:
- For sale
- Price
- £ 160,000
- Beds:
- 3
- Baths:
- 1
- Recepts:
- 1
- County
- Cheshire
- Town
- Crewe
- Outcode
- CW1
- Location
- Swinburne Drive, Crewe CW1
- Marketed By:
- Purplebricks, Head Office
- Posted
- 2024-04-30
- CW1 Rating:
- More Info?
- Please contact Purplebricks, Head Office on 024 7511 8874 or Request Details
Property Description
Situated in a sought after highly regarded residential area, this exceptionally well presented three bedroom semi-detached true bungalow has been completely renovated throughout over the last few years offering a fantastic ideal living accommodation benefitting from off road parking, detached single garage, low maintenance gardens and being sold with no upper chain.
The accommodaton briefly comprises of entrance hall, three bedrooms, shower room, lounge, conservatory, kitchen, utility area. Externally there is a driveway to the front of the property with garden area to the rear and detached single garage.
Crewe town has wide range of excellent shopping facilities and retail parks, also the popular market town of Nantwich is just a short drive away where you’ll find a wealth of friendly independent stores. The area offers an excellent choice of highly regarded primary and secondary schools all within easy reach whilst for University education, Manchester Metropolitan Crewe campus is ideally located. Crewe railway station and all major road links are within easy access.
Entrance Hall
Double glazed door to front elevation, coving to ceiling, loft access having pull-down ladder being part boarded with lighting, radiator, doors to:-
Bedroom One
15ft 11 x 7ft 10 to front of robes
Double glazed bow window to front elevation, coving to ceiling, comprising a range of fitted wardrobes with hanging, shelving and drawer space, radiator.
Bedroom Two
10ft 11 x 8ft 6
Double glazed window to front elevation, coving to ceiling, radiator.
Bedroom Three
8ft 6 x 7ft 6
Double glazed window to side elevation, coving to ceiling, radiator.
Shower Room
Double glazed window to side elevation, comprising low-level WC, vanity wash hand basin with cupboard below, corner shower cubicle having glass sliding doors, fully tiled walls, tiled flooring, airing cupboard, recessed spotlights to ceiling, extractor fan to ceiling, heated towel rail.
Lounge
14ft 8 x 14ft 3
Double glazed patio doors to rear elevation leading into conservatory, coving to ceiling, feature fireplace having wooden surround with marble effect inlay and living flame electric fire, radiator.
Conservatory
10ft 2 x 9 ft
Being of brick and UPVC construction this conservatory has double glazed door to side elevation leading to rear patio area, double glazed windows to rear elevation, tiled flooring, modern style vertical radiator.
Kitchen
12ft 7 x 8ft 6
Double glazed window to side elevation, comprising a range of wall, base and drawer units having roll-top work surface over, incorporating one and a half bowl sink with single drainer and mixer taps, ceramic hob having extractor fan over, built-in oven, recess for washing machine, space for American fridge freezer, tiled flooring, archway leading to:-
Utility Area
9ft 2 x 4ft 5
Double glazed door to side elevation, two double glazed windows to rear elevation, comprising a range of wall mounted cupboards with roll top work surface below, recess for washing machine and tumble dryer, tiled flooring, radiator.
Outside
The property sits behind a lower bricks wall having a beautiful concrete impressed driveway providing off road parking for several vehicles with gravelled garden area for ease of maintenance and double wooden gates giving access to the side and rear of the property. To the side of the property the beautiful concrete impressed driveway continues offering further off road parking and also giving access to the detached single garage. To the rear there is a lovely paved patio area with garden area being laid to astro turf for ease of maintenance, this all being enclosed by fencing.
Garage
18ft 1 x 10ft 11
This single detached garage has up and over door to front elevation with power and lighting.
Property Location
Marketed by Purplebricks, Head Office
Disclaimer Property descriptions and related information displayed on this page are marketing materials provided by Purplebricks, Head Office. estateagents365.uk does not warrant or accept any responsibility for the accuracy or completeness of the property descriptions or related information provided here and they do not constitute property particulars. Please contact Purplebricks, Head Office for full details and further information.


