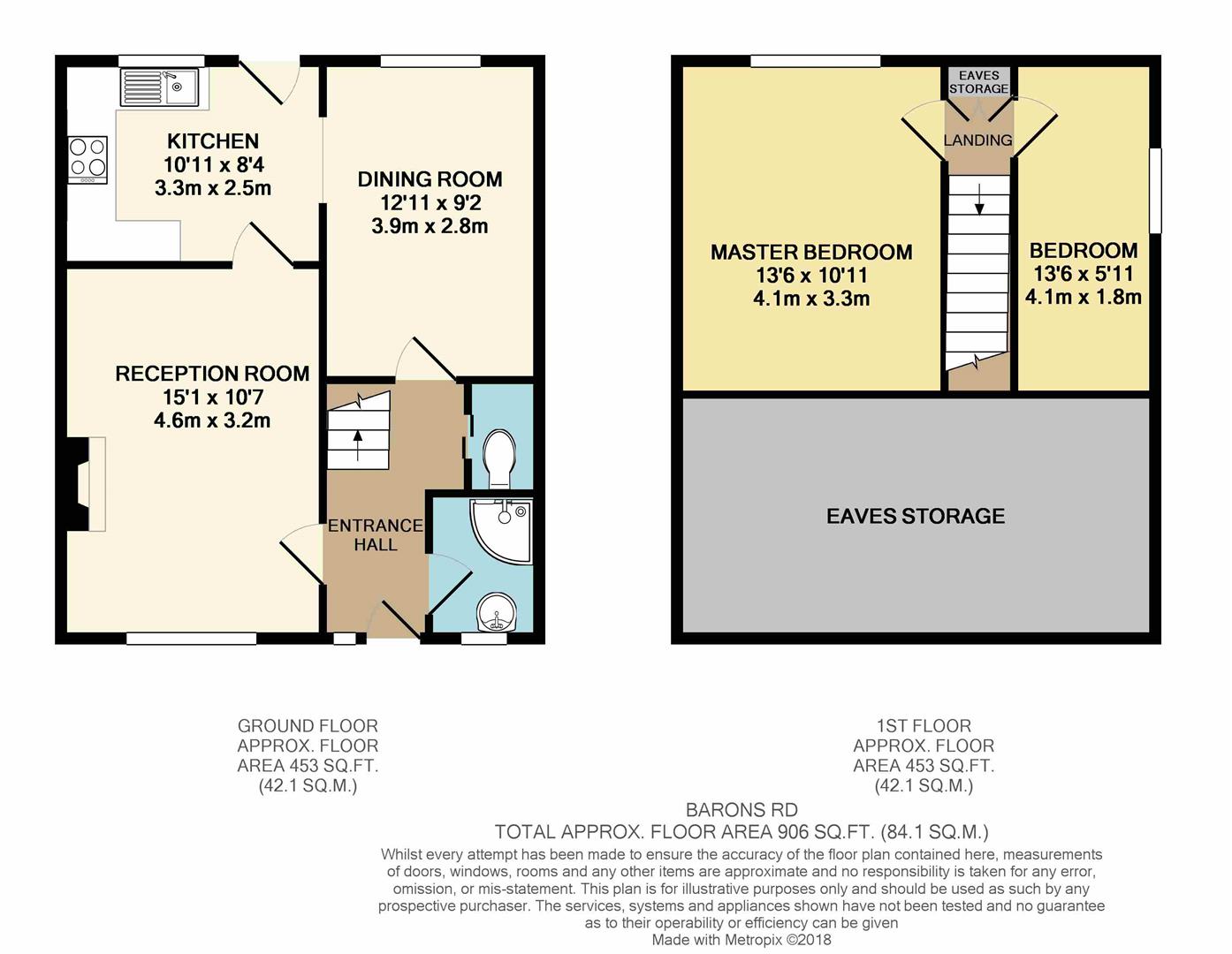Semi-detached bungalow for sale in Crewe CW2, 2 Bedroom
Quick Summary
- Property Type:
- Semi-detached bungalow
- Status:
- For sale
- Price
- £ 151,950
- Beds:
- 2
- Baths:
- 1
- Recepts:
- 2
- County
- Cheshire
- Town
- Crewe
- Outcode
- CW2
- Location
- Barons Road, Shavington, Crewe CW2
- Marketed By:
- Movuno Limited
- Posted
- 2018-12-29
- CW2 Rating:
- More Info?
- Please contact Movuno Limited on 0161 937 6970 or Request Details
Property Description
This is a must view, pleasantly set on this popular development close to local amenities this semi-detached dormer bungalow has much to offer for the discerning buyer.
The property has off road parking with ample space for a garage. The garden is a well maintained and the rear garden is West facing . Internally the property has a lounge, kitchen, dining room. Modern shower room with separate WC all on the ground floor. Upstairs there are two large bedrooms.
The property has mains gas central heating and UPVC double glazing.
Front
The property is approached by a driveway with a pleasant raised front garden which is a credit to the current owner. To the side of the property there is ample space for a garage.
Entrance Hall
The entrance hall offers access to the ground floor rooms and stairs to the first floor bedrooms.
Lounge (4.60m x 3.23m (15'1" x 10'7"))
Double glazed picture window means this is a light airy room with feature stone fire surround with real flame gas fire.
Kitchen (3.33m x 2.54m (10'11" x 8'4"))
Modern kitchen with matching wall and floor units affording ample work surface. Built under double electric fan oven with 4 ring gas hob and chimney extractor. Inset stainless steel sink with mixer tap. Plumbing and space for the washing machine. Double glazed picture window overlooking the garden. Open to :-
Dining Room (3.94m s 2.79m (12'11" s 9'2"))
This was formerly bedroom 3 but has been opened up to the kitchen. Double glazed window to the rear. Glazed door to the hallway. Radiator.
Shower Room (1.70m x 1.50m (5'7" x 4'11"))
Modern corner shower cubicle with vanity wash hand basin and heated ladder type towel rail. Granitetile flooring and frosted double glazed window to the front elevation.
Wc (1.40m x 0.89m (4'7" x 2'11"))
Sliding door gives access to this area with frosted double glazed window to the side elevation. Low level WC.
Master Bedroom (4.11m x 3.30m (13'6" x 10'10"))
This a a large bedroom which has a double glazed dormer window. Carpet to the floor. Radiator.
Bedroom (4.11m x 1.80m (13'6" x 5'11"))
The second first floor bedroom has a double glazed window to the side elevation. Carpet. Radiator.
Rear Garden
Truly a gardeners garden this has a lovely paved patio area with a winding gravel pathway which goes around the mature borders to the greenhouse.
Further Details
The property is Freehold. Council Tax Band B applies
Property Location
Marketed by Movuno Limited
Disclaimer Property descriptions and related information displayed on this page are marketing materials provided by Movuno Limited. estateagents365.uk does not warrant or accept any responsibility for the accuracy or completeness of the property descriptions or related information provided here and they do not constitute property particulars. Please contact Movuno Limited for full details and further information.


