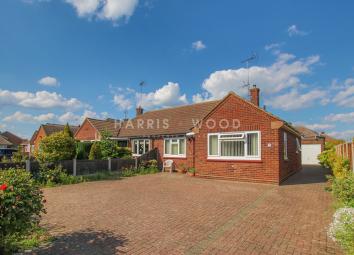Semi-detached bungalow for sale in Colchester CO3, 2 Bedroom
Quick Summary
- Property Type:
- Semi-detached bungalow
- Status:
- For sale
- Price
- £ 280,000
- Beds:
- 2
- County
- Essex
- Town
- Colchester
- Outcode
- CO3
- Location
- Gilwell Park Close, Colchester CO3
- Marketed By:
- Harris and Wood
- Posted
- 2024-04-01
- CO3 Rating:
- More Info?
- Please contact Harris and Wood on 01206 915665 or Request Details
Property Description
This two bedroom bungalow positioned on a sizeable plot is located in the highly popular Prettygate area. Within walking distance to local shops, amenities and local bus routes, the property is close to Tollgate Retail Park and the Town Centre. The bungalow boasts a lounge, modern fitted kitchen and sun room. There are two double bedrooms with the master bedroom boasting skylights and an en-suite and a family bathroom. The rear garden features two patio areas with remainder laid to lawn, and to the front a driveway & garage.
Entrance hall
Double glazed window to front, radiator, airing cupboard, doors to;
Lounge
15' 9" x 10' 10" (4.8m x 3.3m) Double glazed window to front and side, two radiators, fireplace,
Kitchen
10' 2" x 8' 5" (3.1m x 2.5m) Range of fitted base and eye level units, integrated oven, hob, extractor fan and dishwasher, space for appliances, vinyl flooring, part tiled walls, double glazed window to side
Sun room
9' 6" x 9' 2" (2.9m x 2.8m) Double glazed windows to side and patio doors to rear, Velux windows, inset spotlights, radiator,
Master bedroom
20' 0" x 9' 10" (6.1m x 3.0m) Double glazed window to rear, two Velux skylights, inset spotlights, two radiators, door to;
En-suite
Low-level WC, wash hand basin, shower cubicle, tiled walls, Velux skylight, radiator
Bedroom two
12' 2" x 9' 10" (3.7m x 3.0m) Double glazed window to front, radiator, built in wardrobe
Bathroom
5' 7" x 5' 3" (1.7m x 1.6m) Low-level WC, was hand basin, panelled bath with shower over, part tiled walls, vinyl flooring, radiator, single glazed window to rear,
Rear garden
Enclosed by panel fencing, block paved patio area with remainder laid to lawn, further patio area to rear, shed, mature trees and shrubs
Front of the property
Block paved driveway providing off road parking, leading to garage
Property Location
Marketed by Harris and Wood
Disclaimer Property descriptions and related information displayed on this page are marketing materials provided by Harris and Wood. estateagents365.uk does not warrant or accept any responsibility for the accuracy or completeness of the property descriptions or related information provided here and they do not constitute property particulars. Please contact Harris and Wood for full details and further information.


