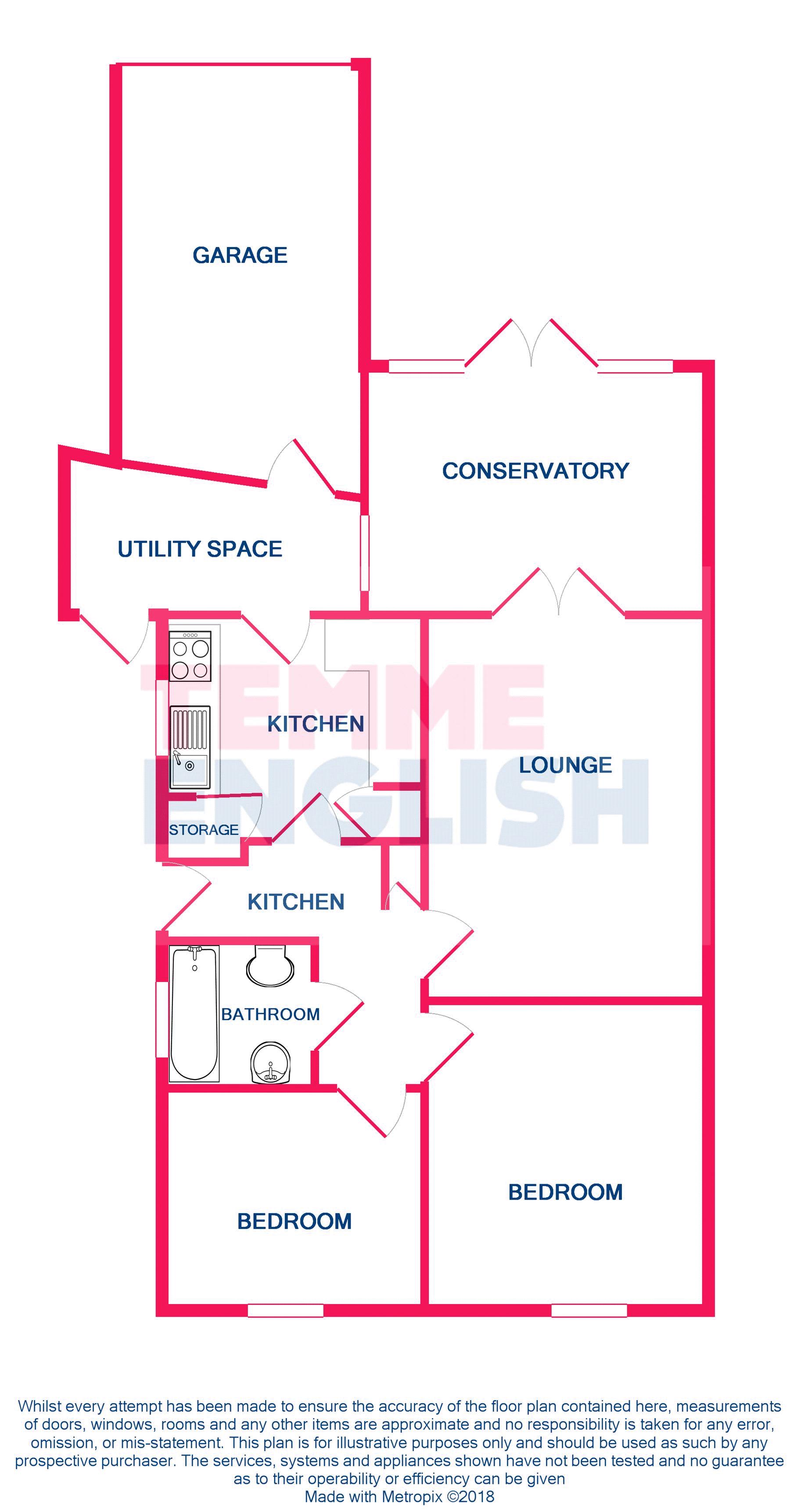Semi-detached bungalow for sale in Colchester CO4, 2 Bedroom
Quick Summary
- Property Type:
- Semi-detached bungalow
- Status:
- For sale
- Price
- £ 225,000
- Beds:
- 2
- Baths:
- 1
- Recepts:
- 2
- County
- Essex
- Town
- Colchester
- Outcode
- CO4
- Location
- Dinsdale Close, Colchester CO4
- Marketed By:
- Temme English
- Posted
- 2018-11-10
- CO4 Rating:
- More Info?
- Please contact Temme English on 01206 915883 or Request Details
Property Description
Offered with no onward chain is this surprisingly spacious two bedroom semi-detached bungalow. Enjoying a quiet cul-de-sac location the property offers the two bedrooms, generous living room that leads onto a conservatory, modern bathroom and recently refitted kitchen. There is also a utility space and attached garage. The driving way can accommodation two cars.
Entrance Hall
Access to the property is gained via a part glazed UPVC door. Loft hatch, two storage cupboards, radiator.
Bedroom One (11' 9'' x 10' 9'' (3.58m x 3.27m))
Double glazed window to front aspect, radiator.
Bedroom Two (10' 0'' x 8' 5'' (3.05m x 2.56m))
Double glazed window to front aspect, radiator.
Living Room (14' 9'' x 10' 9'' (4.49m x 3.27m))
Double glazed French doors lead through to the conservatory and are flanked by double glazed panel windows. Feature fire fire with inset solid fuel burner. Radiator.
Conservatory (13' 2'' x 9' 6'' (4.01m x 2.89m))
Fully double glazed with French doors leading to the rear garden. Laminate flooring, radiator.
Bathroom
Obscure double glazed window to side aspect. Three piece suite comprising of panel bath with wall mounted electric shower and fitted shower screen, low level w/c and hand wash basin, fully tiled flooring and walls, radiator.
Kitchen (10' 0'' x 8' 7'' (3.05m x 2.61m))
Double glazed window to side aspect, Recently fitted Magnet kitchen, a good selection of base and eye level units with matching work surface, inset one and a half bowl sink with mixer tap and drainer. Four ring gas hob with extractor fan over, electric oven and grill. Two large storage cupboards. Part glazed door to:
Utility Room
A flexible space with access to the garage and to the front of the property.
Garage (16' 4'' x 8' 2'' (4.97m x 2.49m))
Remote electric door, power and light.
Property Location
Marketed by Temme English
Disclaimer Property descriptions and related information displayed on this page are marketing materials provided by Temme English. estateagents365.uk does not warrant or accept any responsibility for the accuracy or completeness of the property descriptions or related information provided here and they do not constitute property particulars. Please contact Temme English for full details and further information.


