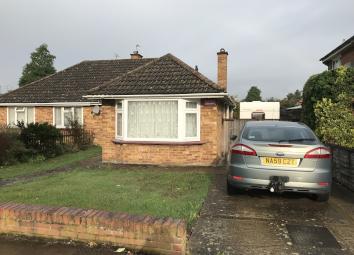Semi-detached bungalow for sale in Cheltenham GL51, 2 Bedroom
Quick Summary
- Property Type:
- Semi-detached bungalow
- Status:
- For sale
- Price
- £ 279,500
- Beds:
- 2
- Baths:
- 1
- Recepts:
- 1
- County
- Gloucestershire
- Town
- Cheltenham
- Outcode
- GL51
- Location
- Benhall Avenue, Benhall, Cheltenham GL51
- Marketed By:
- Philip Pugh and Partners
- Posted
- 2024-04-22
- GL51 Rating:
- More Info?
- Please contact Philip Pugh and Partners on 01242 354049 or Request Details
Property Description
A highly recommended semi-detached bungalow which is gas centrally heated and double glazed and offers entrance hall, modern fitted kitchen, living/dining room, conservatory, two double bedrooms and a bathroom. There is also a driveway with off road parking, space for a caravan behind double gates, garden to front and most pleasant “private” garden to rear facing circa West.
The Situation: The property is found around half a mile from gchq Doughnut and one mile from Cheltenham Spa Rail Station. It also affords accessibility for the Golden Valley bypass to Gloucester and the M5 motorway North and South bound. Montpellier and The Promenade are found only around one and a quarter miles distant and the Town Centre Just a little further. Dean Close school lies close by, whilst Bournside school is less than a mile walking distance.
Directions: Leave Cheltenham Town Centre via The Promenade (heading South); upon reaching the Rotunda roundabout, take the third exit onto Lansdown Road and continue along the main road over the “Westal Green” roundabout, past the Dean Close School and “T.G.I. Fridays”. Where the road becomes a dual carriageway turn left into Benhall Avenue, where No.15 will be found on the right hand side.
The accommodation
N.B: All measurements are approximate, for guidance only and given in imperial and metric. Room sizes should, therefore, be checked by proposed purchaser(s) for the purpose of ordering any carpets or other items where room sizes are critical.
Entrance Hall: Double glazed entrance door, access to loft space, radiator, airing cupboard housing wall mounted Worcester boiler with slatted shelving.
Living/Dining Room: (Rear) Double glazed window to rear, two radiators, feature fireplace, coving to ceiling, double doors to:-
Conservatory: (Rear)
Double glazed with double glazed sliding patio doors to garden.
Kitchen: (Side) Fitted with range of wall and base units with work surfaces over and tiled splashback, stainless steel single drainer sink unit with mixer tap, plumbing for automatic dishwasher, built-in gas hob with oven beneath, extractor hood over, breakfast bar, appliance space, utility cupboard with plumbing for automatic washing machine and shelving, radiator. Double glazed window and double glazed door to side.
Bedroom 1: (Front)
Double glazed bay window to front, radiator.
Bedroom 2: (Front)
Double glazed window to front, radiator, coving to ceiling.
Bathroom: (Side) Suite of tiled corner shower cubicle, low level wc, pedestal wash basin, part tiled walls, obscure double glazed window to side, ladder type towel rail/radiator.
Outside
To the front of the property is a lawn garden area with central pathway to the entrance door, mature tree and driveway providing off road parking. Beyond the driveway are double gates giving vehicular access to provide a Caravan space or further parking.
The c. West facing rear garden feels most private and is pleasantly arranged as lawn with patio area and shrub borders.
Tenure Freehold
Services:
We are informed by the seller(s) that there is mains water, gas, electricity and drainage currently connected (to be confirmed).
Council Tax:
We are informed by Cheltenham Borough Council that the property is in Band ‘C’ with £1,558.47 being payable for 2019/2019.
All information subject to legal confirmation
Important Notice Philip Pugh and Partners have not tested any apparatus/installations/ services and cannot vouch for their condition. We therefore strongly recommend that their condition is verified by prospective purchaser(s) through surveyors or solicitors.
Viewing: By appointment with the Sole Agents
Philip Pugh and Partners on 25 Bath Street, Cheltenham, GL50 1YA
Money laundering regulations: To comply with money laundering regulations, prospective purchasers will be asked to produce identification documentation at the time of making an offer. We ask for your cooperation in order that there is no delay in agreeing the sale, should your offer be acceptable to the Seller(s).
Property Location
Marketed by Philip Pugh and Partners
Disclaimer Property descriptions and related information displayed on this page are marketing materials provided by Philip Pugh and Partners. estateagents365.uk does not warrant or accept any responsibility for the accuracy or completeness of the property descriptions or related information provided here and they do not constitute property particulars. Please contact Philip Pugh and Partners for full details and further information.


