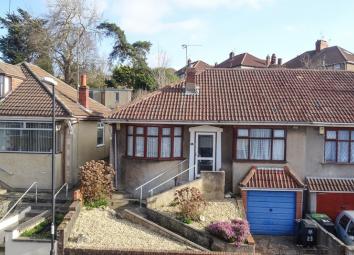Semi-detached bungalow for sale in Bristol BS4, 2 Bedroom
Quick Summary
- Property Type:
- Semi-detached bungalow
- Status:
- For sale
- Price
- £ 270,000
- Beds:
- 2
- Recepts:
- 1
- County
- Bristol
- Town
- Bristol
- Outcode
- BS4
- Location
- Runnymead Avenue, Brislington, Bristol BS4
- Marketed By:
- Davies & Way
- Posted
- 2024-04-01
- BS4 Rating:
- More Info?
- Please contact Davies & Way on 0117 444 9738 or Request Details
Property Description
A 1930's two double bedroom semi-detached bungalow sat within an elevated plot that offers a great deal of potential for modernisation and reconfiguration.
* Front and rear gardens * Off street parking * Garage * Entrance hallway * Lounge * Kitchen/dining room * Two double bedrooms * Shower room * Potential to extend (subject to obtaining necessary consents) * No onward chain *
A conveniently located 1930's bungalow situated within a cul-de-sac setting in the centre of Brislington only a few hundred yards from the A4 and with good transport links to both City Centre and the North Bristol Ring Road. This well proportioned bungalow enjoys an extension to the rear and offers scope for further extension to the first floor (subject to obtaining necessary consents). The home enjoys well-proportioned rooms throughout although would benefit from redecoration and modernisation.
The property is approached via a external set of steps which leads to the porch and in turn leads to the entrance hallway. From here the remaining accommodation is found, this comprises of a bow fronted lounge, kitchen/dining room, two good sized bedrooms and three piece suite shower room.
Externally the property benefits from a well-stocked tiered garden to the rear and off street parking and garage to the front.
In fuller detail the accommodation comprises (all measurements are approximate):-
ground floor
porch: Leading to internal hallway.
Hallway: 5.20m x 2.20m narrowing to 1m (17' x 7' 2" narrowing to (3' 3"). Access to loft via hatch, loft benefiting from power, installation, boarding and offering the potential to extend (subject to obtaining necessary consents). Built in storage cupboard, radiator, power points, doors to rooms.
Lounge: 5.45m x 3.60m (17' 10" x 11' 9") to maximum points into bow window. UPVC double glazed bow window to front aspect, picture rails, high level skirting boards, feature gas fire, radiator, power points.
Kitchen/dining room: 7.25m x 3.60m (23' 9" x 11' 9") to maximum points double glazed window to rear aspect overlooking rear garden, double glazed door to side aspect providing access to rear garden. Kitchen comprising range of matching wall and base units with rolled top work surfaces, stainless steel sink, space and electric supply for oven with extractor fan over, space and plumbing for washing machine. Space and power for low level fridge and freezer, radiator, power points, tiled splashbacks to all wet areas. Dining area comprising ample space for family size dining table, gas fire, shelving to chimney recess, power points.
Bedroom one: 4.40m x 3.60m (14' 5" x 11' 9") to maximum points. Double glazed window to front aspect, radiator, power points.
Bedroom two: 3.35m x 2.70m (11' x 8' 10") to maximum points. Double glazed window to rear aspect overlooking rear garden, radiator, power points.
Shower room: 2.25m x 1.95m (7' 4" x 6' 4") to maximum points. Obscured double glazed window to rear aspect. Matching three piece suite comprising pedestal wash hand basin with mixer tap over, low level WC, walk in shower cubicle with electric shower over, radiator, tiled splashbacks to all wet areas.
Exterior
front of property: Mainly laid to stone chippings with walled boundaries, steps leading up to front door.
Off street parking: Off street parking for one vehicle accessed via dropped kerb and leading to garage.
Garage: 4.23m x 2.73m (13' 10" x 8' 11"). Single garage accessed via up and over door.
Rear garden: Tiered rear garden benefiting from several patios, lawn, stone chipping area, well-stocked flower beds, wall and fenced boundaries, hard standing shed, greenhouse, gated path leading to front of property.
Consumer Protection from Unfair Trading Regulations 2008.
The Agent has not tested any apparatus, equipment, fixtures and fittings or services and so cannot verify that they are in working order or fit for the purpose. A Buyer is advised to obtain verification from their Solicitor or Surveyor. References to the Tenure of a Property are based on information supplied by the Seller. The Agent has not had sight of the title documents. A Buyer is advised to obtain verification from their Solicitor. Items shown in photographs are not included unless specifically mentioned within the sales particulars. They may however be available by separate negotiation. Buyers must check the availability of any property and make an appointment to view before embarking on any journey to see a property.
Property Location
Marketed by Davies & Way
Disclaimer Property descriptions and related information displayed on this page are marketing materials provided by Davies & Way. estateagents365.uk does not warrant or accept any responsibility for the accuracy or completeness of the property descriptions or related information provided here and they do not constitute property particulars. Please contact Davies & Way for full details and further information.

