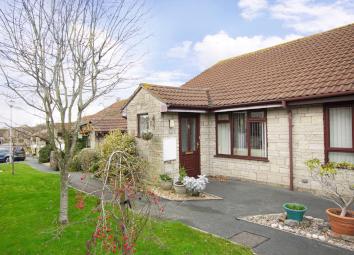Semi-detached bungalow for sale in Bristol BS37, 2 Bedroom
Quick Summary
- Property Type:
- Semi-detached bungalow
- Status:
- For sale
- Price
- £ 215,000
- Beds:
- 2
- Baths:
- 1
- Recepts:
- 1
- County
- Bristol
- Town
- Bristol
- Outcode
- BS37
- Location
- Newman Close, Westerleigh, Bristol BS37
- Marketed By:
- Bundy & Bond
- Posted
- 2019-05-04
- BS37 Rating:
- More Info?
- Please contact Bundy & Bond on 01454 437855 or Request Details
Property Description
This 2 double bedroom bungalow is located in a private road in a popular over 50s development. Offered with no onward chain, the property comprises lounge/diner, kitchen, conservatory, allocated parking, low maintenance garden and recently installed electric radiators. Viewing recommended.
**Over 50s only** This 2 double bedroom bungalow is located in a private road in a popular over 50s development. Offered with no onward chain, the property comprises lounge/diner, kitchen, conservatory, allocated parking, low maintenance garden and recently installed electric radiators. Viewing recommended.
Entrance PVCu front door with glazed panel leading into entrance porch.
Entrance porch PVCu double glazed window to front, coving, wall mounted electric radiator with thermostat, wall mounted electricity consumer box.
Lounge/diner L shape 19' 3" max x 14' 11" max (5.87m x 4.55m) 2 x PVCu double windows to front, 2 x wall mounted electric radiators with thermostat, coving, fireplace with wood mantle and hearth and marble effect back and base with inset electric fire, door to inner hallway, glazed door to kitchen.
Kitchen 9' 10" x 7' 3" (3m x 2.21m) PVCu double glazed window overlooking side of property, range of wall and base units with rolled top worksurface over, fully tiled walls, fitted oven and grill with halogen hob above, extractor fan with light, sink and drainer with mixer tap, space and plumbing for washing machine, space for fridge/freezer, coving, tiled flooring.
Inner hallway Coving, double door leading to cupboard with hot water cylinder and shelving.
Conservatory Glazed panels to side and rear, patio doors leading to rear garden, Perspex roof, tiled flooring, wall light.
Bedroom one 13' 2" x 9' 5" (4.01m x 2.87m) 2 x PVCu double glazed windows overlooking rear garden, range of fitted furniture include wardrobes, overbed storage and dressing table, wall mounted electric radiator with thermostat, coving.
Bedroom two 9' 4" x 9' 10" (2.84m x 3m) including wardrobes PVCu double glazed window overlooking rear garden, rear door leading to conservatory, fitted mirror wardrobes providing hanging and shelving, wall mounted electric radiator with thermostat.
Bathroom Fully tiled walls, suite with panelled bath with mixer taps and shower over, folding shower screen, pedestal wash hand basin with mirror and light and shaver socket above, close coupled W.C, vinyl flooring, stainless steel radiator/towell warmer, wall mounted electric radiator with thermostat, extractor fan, access to loft.
Rear garden Fully enclosed and private, low maintenance patio with small borders, shrubs and trees, small wooden shed.
Front of property Low maintenance border, wall mounted outside light, walkway to wooden gate providing access to rear garden, water tap.
Property Location
Marketed by Bundy & Bond
Disclaimer Property descriptions and related information displayed on this page are marketing materials provided by Bundy & Bond. estateagents365.uk does not warrant or accept any responsibility for the accuracy or completeness of the property descriptions or related information provided here and they do not constitute property particulars. Please contact Bundy & Bond for full details and further information.



