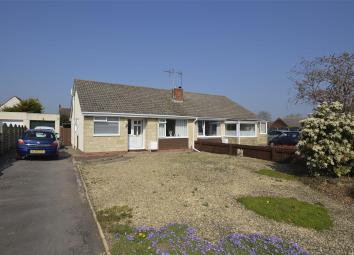Semi-detached bungalow for sale in Bristol BS36, 2 Bedroom
Quick Summary
- Property Type:
- Semi-detached bungalow
- Status:
- For sale
- Price
- £ 330,000
- Beds:
- 2
- Baths:
- 1
- Recepts:
- 1
- County
- Bristol
- Town
- Bristol
- Outcode
- BS36
- Location
- Medway Drive, Frampton Cotterell, Bristol BS36
- Marketed By:
- Andrews - Winterbourne
- Posted
- 2024-04-01
- BS36 Rating:
- More Info?
- Please contact Andrews - Winterbourne on 01454 437825 or Request Details
Property Description
A conveniently situated 2 bedroom semi detached bungalow located in a small cul-de-sac which is set in a lovely position enjoying a 56ft x 38ft level rear garden, driveway providing parking for several cars and access to a single garage. The property consists; entrance hallway, lounge, kitchen with adjoining dining /breakfast area overlooking the garden, bathroom and 2 bedrooms. The property has recently undergone substantial modernisation and improvement.
Entrance Hall
Double glazed door with double glazed side window, built in meter cupboard, wood effect laminate flooring, loft access, radiator.
Living Room (4.85m x 3.40m)
Double glazed window to front, radiator, feature fireplace with electric coal effect fire, television point.
Kitchen/Diner (3.63m x 3.43m)
Kitchen area - Double glazed window to side, part tiling to walls, single drainer one and a half bowl inset sink unit, range of wall and base units, laminate worktops, integrated dishwasher, plumbing for washing machine, inset gas hob, cooker hood, fitted electric oven, cupboard housing wall mounted gas fired boiler, radiator, wood effect laminate flooring. Dining area - Double glazed window to side, double glazed sliding patio doors to garden, radiator, wood effect laminate flooring.
Bedroom One (4.19m x 3.40m)
Double glazed window to rear, radiator.
Bedroom Two (3.78m x 2.59m)
Dual aspect double glazed windows to side and rear, wood effect laminate flooring, radiator.
Bathroom (2.64m x 1.93m)
Double glazed window to side, panelled bath with mixer spray unit and shower over, hand basin set in vanity unit, low level w.C., fully tiled walls, radiator, chrome heated towel rail, extractor fan, recessed spotlights, tiled floor.
Front Garden
Driveway providing parking for several cars, mainly laid to chippings with occasional flower beds.
Rear Garden (17.07m x 11.58m)
Mainly laid to lawn, patio area, flower beds and borders, rockery, garden shed, greenhouse, tap.
Garage (4.52m x 2.59m)
Up and over door, power and light.
Property Location
Marketed by Andrews - Winterbourne
Disclaimer Property descriptions and related information displayed on this page are marketing materials provided by Andrews - Winterbourne. estateagents365.uk does not warrant or accept any responsibility for the accuracy or completeness of the property descriptions or related information provided here and they do not constitute property particulars. Please contact Andrews - Winterbourne for full details and further information.


