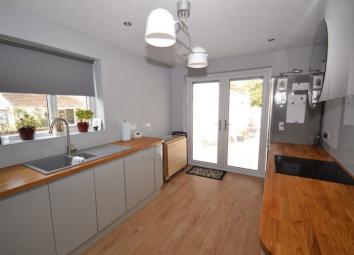Semi-detached bungalow for sale in Bristol BS15, 2 Bedroom
Quick Summary
- Property Type:
- Semi-detached bungalow
- Status:
- For sale
- Price
- £ 315,000
- Beds:
- 2
- Baths:
- 1
- Recepts:
- 1
- County
- Bristol
- Town
- Bristol
- Outcode
- BS15
- Location
- Wesley Avenue, Hanham, Bristol BS15
- Marketed By:
- Ian Jones Estate Agents Ltd
- Posted
- 2024-04-01
- BS15 Rating:
- More Info?
- Please contact Ian Jones Estate Agents Ltd on 0117 295 0147 or Request Details
Property Description
A spacious and much improved 1970's style semi-detached bungalow occupying a popular location. The generous accommodation comprises an entrance porch, hallway, a 21' lounge/dining room, a re-fitted 'high gloss' kitchen, two double bedrooms the master with en-suite W.C., and a modern shower room. Outside are established gardens, a garage and off street parking for a number of vehicles. This well presented property further benefits from gas central heating and double glazing. Viewly Highly Recommended.
Entrance
UPVC double glazed door leading to the porch.
Porch
UPVC double glazed door leading to the hallway.
Hallway
Loft access, laminate flooring, two storage cupboards, radiator.
Lounge/Dining Room (21' 3'' x 11' 11'' (6.47m x 3.63m))
UPVC double glazed window to the front, chrome spotlight, radiator.
Kitchen (13' 8'' x 8' 1'' (4.16m x 2.46m))
UPVC double glazed window to the side, UPVC double glazed french doors to the rear, re-fitted wall and base units with with wooden work tops, colour coded sink unit, built in induction hob and extractor fan, electric oven, microwave, plumbing for automatic washing machine, laminate flooring, chrome spotlights, two radiators.
Bedroom 1 (14' 1'' x 11' 11'' (4.29m x 3.63m))
UPVC double glazed window to the rear, chrome spotlights, laminate flooring, radiator. Door to the en-suite.
En-Suite W.C.
Low level w.C., wash hand basin incorporating storage cupboard.
Bedroom 2 (10' 7'' x 8' 11'' (3.22m x 2.72m))
UPVC double glazed window to the front, chrome spotlights, laminate flooring, radiator.
Shower Room
UPVC double glazed window's to the side, chrome spotlight, suite comprising of low level w.C., wash hand basin incorporating storage cupboard, tiled floor, two chrome finish towel radiator.
Garage
Electric up-and-over door, power and light, UPVC double glazed door to the side.
Outside
To the front of the property is a concrete driveway providing off street parking for several vehicles, leading to double gates to a detached garage and rear garden, curved paviour areas, shrub. To the side of the property you will find the entrance door, meter cupboard. The rear garden is laid to decking, pergola, good size decorative paviour area, outside tap, courtesy door to the garage.
Directions
Proceeding along Hanham High Street in the direction of Longwell Green, take a turning on the left hand side onto Greenbank Road, take the 4th turning on the left onto Wesley Avenue where you will find number 34 along on the right handside.
Disclaimer
Any person wishing to view a property marketed by Ian Jones estate agents must make an appointment with Ian Jones estate agents. The property status and availability must be confirmed before any viewing may take place.
Any items, fixtures, fittings, appliances or equipment has not been tested or verified by Ian Jones estate agents and so Ian Jones estate agents cannot be liable if any item, fixture, fitting, appliance or equipment is in working order or fit for purpose. Any items, fixtures, fittings, appliances or equipment shown in photos marketing the property are not included unless specifically mentioned in the sales particulars. Any items, fixtures, fittings, appliances or equipment may, however, be available by separate negotiation.
Any information regarding the references to the tenure of a property, the title deeds or any other legal document has been supplied by the property seller. All buyers are advised to obtain verifications from their solicitor.
If you wish to read further information regarding the Property Misdescriptions Act 1991 please visit
Under the Estate Agency Act 1979 we disclaim that the vendor of this property is related to an employee of Ian Jones Estate Agents.
Property Location
Marketed by Ian Jones Estate Agents Ltd
Disclaimer Property descriptions and related information displayed on this page are marketing materials provided by Ian Jones Estate Agents Ltd. estateagents365.uk does not warrant or accept any responsibility for the accuracy or completeness of the property descriptions or related information provided here and they do not constitute property particulars. Please contact Ian Jones Estate Agents Ltd for full details and further information.


