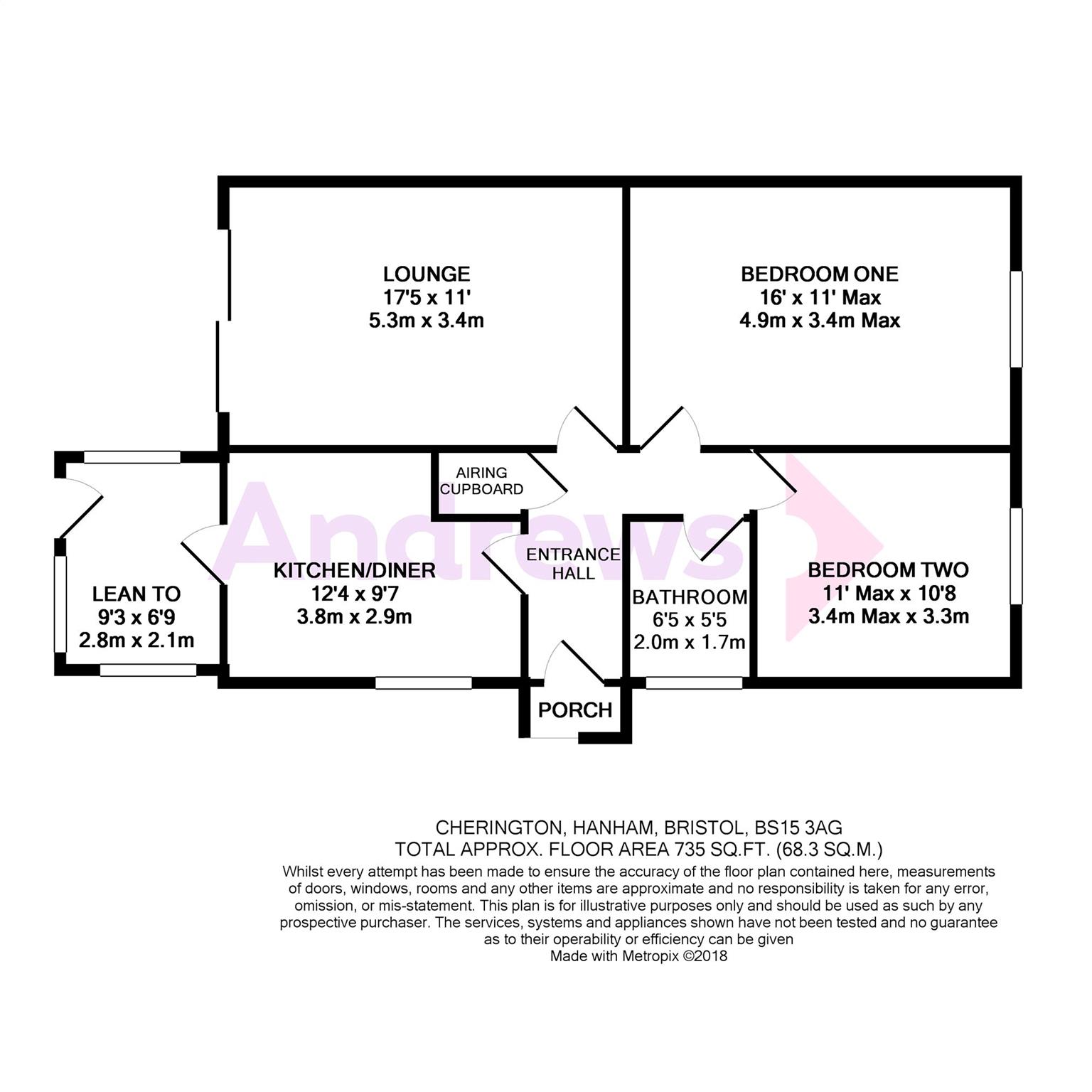Semi-detached bungalow for sale in Bristol BS15, 2 Bedroom
Quick Summary
- Property Type:
- Semi-detached bungalow
- Status:
- For sale
- Price
- £ 230,000
- Beds:
- 2
- Baths:
- 1
- Recepts:
- 1
- County
- Bristol
- Town
- Bristol
- Outcode
- BS15
- Location
- Cherington, Hanham BS15
- Marketed By:
- Andrews - Longwell Green
- Posted
- 2018-10-24
- BS15 Rating:
- More Info?
- Please contact Andrews - Longwell Green on 0117 301 7270 or Request Details
Property Description
Open house Wednesday 17th of October 11-12PM and Saturday 20th October 11-12PM both slots by appointment only.
Offered for sale with no onward chain is this semi detached two double bedroom bungalow in a very sought after cul-de-sac that requires modernisation. The accommodation comprises an entrance porch and L shaped hallway. Lounge with patio doors leading to the rear garden. There is a Kitchen/Diner that leads on to a small lean to. There are two double bedrooms at the front of the property and a bathroom. Externally there is a garage and driveway parking as well as a southerly aspect 42 x 21 rear garden.
Porch
Entrance door. Tiled floor. Door to entrance hall.
Entrance Hall
Radiator. Doors to airing cupboard, lounge, kitchen/diner, bedrooms one, two and bathroom.
Lounge (5.31m x 3.35m)
Double glazed sliding doors to rear garden. Coved ceiling. Radiator.
Kitchen/Diner (3.76m x 2.92m)
Double glazed window to side. Coved ceiling. Single bowl sink unit with cupboards under and tiled splash backs. Range of matching base units, wall units, drawers and laminate worktops. Plumbing for washing machine. Inset hob and built in electric oven. Radiator. Double glazed door to lean-to.
Lean-To (2.82m x 2.06m)
Double glazed windows to side and rear plus double glazed door to garden.
Bedroom 1 (4.88m x 3.35m max)
Double glazed window to front. Coved ceiling. Radiator.
Bedroom 2 (3.35m narrowing to 2.87m x 3.25m)
Double glazed window to front. Coved ceiling. Radiator.
Bathroom (1.96m x 1.65m)
Double glazed window to side. Suite comprising panel bath, wash hand basin and low level WC. Tiled walls. Radiator.
Garage & Parking (5.51m x 2.44m)
Driveway leading to garage with an up and over door, power and light.
Front Garden
Wall to front. Lawn area with a variety of shrubs.
Rear Garden (13.00m max x 6.60m)
Enclosed garden. Lawn area with a variety of shrubs. Garden shed with window to side measuring 9'0 x 7'10.
Property Location
Marketed by Andrews - Longwell Green
Disclaimer Property descriptions and related information displayed on this page are marketing materials provided by Andrews - Longwell Green. estateagents365.uk does not warrant or accept any responsibility for the accuracy or completeness of the property descriptions or related information provided here and they do not constitute property particulars. Please contact Andrews - Longwell Green for full details and further information.


