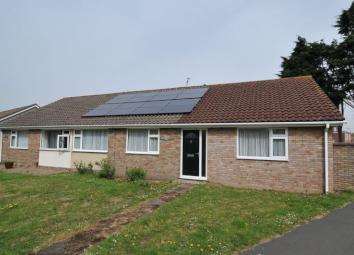Semi-detached bungalow for sale in Bristol BS14, 4 Bedroom
Quick Summary
- Property Type:
- Semi-detached bungalow
- Status:
- For sale
- Price
- £ 350,000
- Beds:
- 4
- Baths:
- 1
- Recepts:
- 2
- County
- Bristol
- Town
- Bristol
- Outcode
- BS14
- Location
- Whitchurch Lane, Whitchurch, Bristol BS14
- Marketed By:
- Stephen Maggs
- Posted
- 2024-04-01
- BS14 Rating:
- More Info?
- Please contact Stephen Maggs on 01275 317917 or Request Details
Property Description
Stephen maggs estate agents offer for sale this much extended, 4 bedroom, 2 reception room, semi detached bungalow set back from whitchurch lane, free of chain complications
Situation:
Whitchurch is situated in South Bristol and is served by Public Transport to Bristol, Bath and local areas. Whitchurch has a Health Centre, Sports Centre, Library, local shops and an Asda Superstore. Whitchurch is served by many Primary Schools and Comprehensives are nearby. Imperial Park retail centre at Hartcliffe Way provides a wide range of larger stores which include B&Q, Argos, Next and Boots. South Bristol Sports Centre at West Town Lane provides a good range of facilities, which include all weather football/hockey pitches, rugby pitches, bowling green and gym.
Description:
This much extended semi detached bungalow cannot be judged by its outer appearance alone! Behind the unassuming facade lies a large four bedroom property with two living rooms, and a larger than average garden. Enjoying double glazing, the bungalow offers gas fired central heating, with radiators throughout the original structure and underfloor heating throughout the extension. Add to this 100% owned solar panels, and a garage with additional parking, and you have a property that requires an internal viewing at your earliest convenience.
Hallway:
Composite double glazed door and sidescreen. A large 'T' shaped hallway with double panelled radiator, recessed low voltage spotlights, large cupboard being the original bathroom which has all of the controls for the underfloor heating to the extension side of the property, built-in electric meter, access to loft space, and a part glazed door giving access to the rear garden.
Cloakroom:
Opaque double glazed window to the rear, fitted with a white close coupled W.C.
Living Room: (16' 4'' x 10' 6'' (4.97m x 3.20m))
Double glazed window and door overlooking and giving access onto the rear garden, gas coal effect fire set to a marble fireplace with decorative surround, double panelled radiator, television point, coved ceiling.
Second Living Room: (12' 9'' x 12' 5'' (3.88m x 3.78m))
Double glazed window to the rear, underfloor heating, coved ceiling.
Kitchen: (9' 10'' x 8' 9'' (2.99m x 2.66m))
Double glazed window to the rear, light Oak fronted wall and base units with contrasting roll edge worktop surfaces, inset stainless steel single drainer sink unit, built-in 'aeg' electric oven, four ring glass hob, cooker hood over, space and plumbing for automatic washing machine, single panelled radiator.
Bedroom One: (13' 6'' x 10' 7'' (4.11m x 3.22m))
Double glazed widow to the front, double panelled radiator, telephone point, ceiling light with fan.
Bedroom Two: (9' 8'' x 8' 8'' (2.94m x 2.64m))
Double glazed window to front, double panelled radiator.
Bedroom Three: (12' 8'' x 11' 4'' (3.86m x 3.45m))
Double glazed window to the side, underfloor heating.
Bedroom Four: (12' 8'' x 7' 9'' (3.86m x 2.36m))
Double glazed window to the front underfloor heating, telephone point.
Bathroom:
Opaque double glazed window to the side. The bathroom is fitted with a white suite comprising of a panelled bath with mixer tap shower, separate corner shower cubicle with a 'Triton' electric shower unit, fitted vanity units with W.C having a concealed cistern and semi recessed wash hand basin, underfloor heating.
Front Garden:
The front garden is open plan, being laid mainly to lawn.
Rear Garden:
At the rear is a larger than average garden, being enclosed with lapwood fencing, laid primarily to lawn, two fruit bearing trees, three wooden sheds, aluminium framed greenhouse, rear vehicle access. There is also a side area of garden.
Garage:
There is a single garage detached at the rear, having a metal up and over door, power and light connected, parking space to the fore and double wooden gates allowing access for a third vehicle onto the paved area of the garden to the side of the garage.
N.B:
Draft details waiting our vendors confirmation of accuracy. Approved details should be requested from the agents.
Property Location
Marketed by Stephen Maggs
Disclaimer Property descriptions and related information displayed on this page are marketing materials provided by Stephen Maggs. estateagents365.uk does not warrant or accept any responsibility for the accuracy or completeness of the property descriptions or related information provided here and they do not constitute property particulars. Please contact Stephen Maggs for full details and further information.

