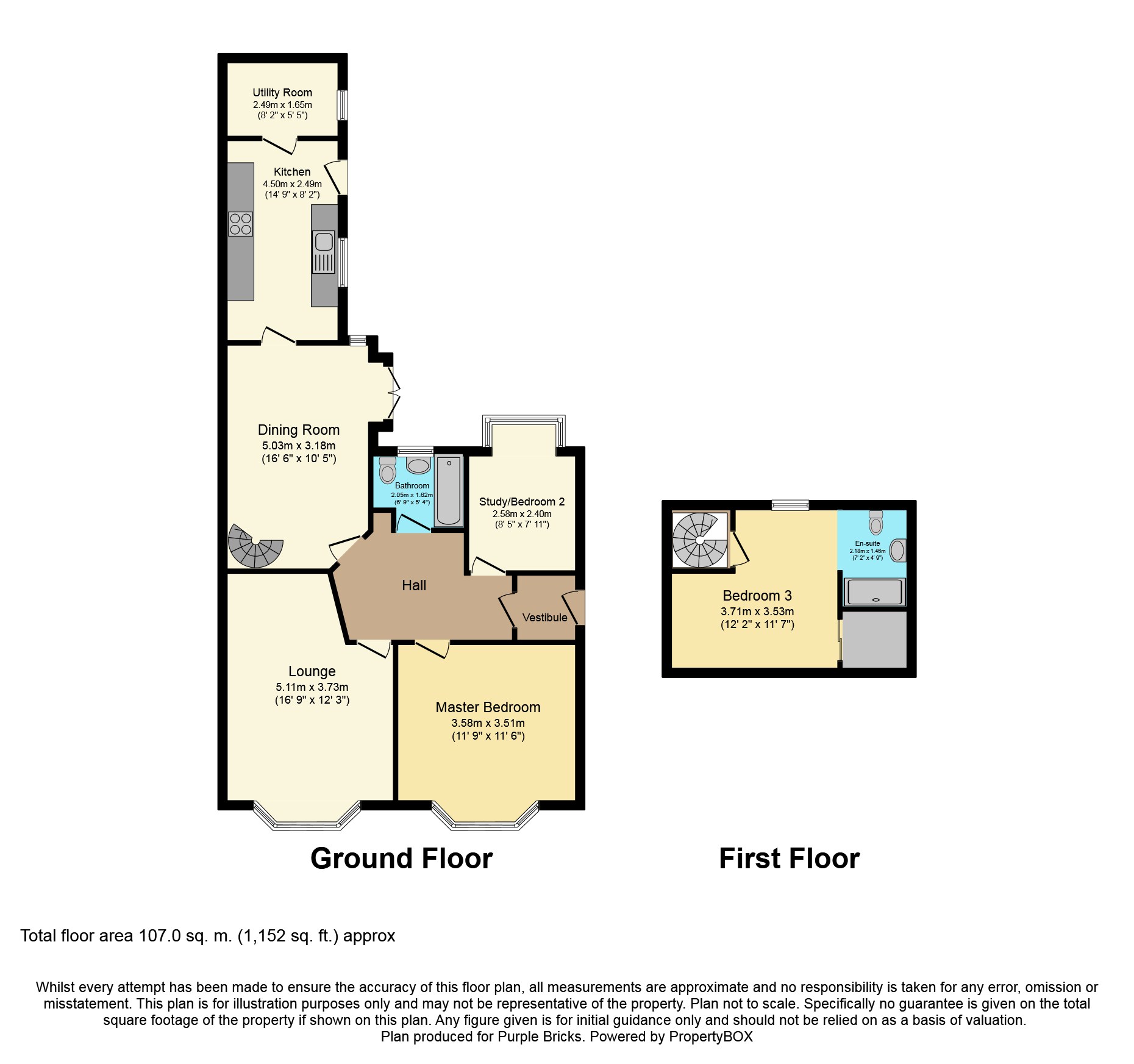Semi-detached bungalow for sale in Blackpool FY1, 3 Bedroom
Quick Summary
- Property Type:
- Semi-detached bungalow
- Status:
- For sale
- Price
- £ 130,000
- Beds:
- 3
- Baths:
- 1
- Recepts:
- 2
- County
- Lancashire
- Town
- Blackpool
- Outcode
- FY1
- Location
- Dunelt Road, Blackpool FY1
- Marketed By:
- Purplebricks, Head Office
- Posted
- 2024-04-03
- FY1 Rating:
- More Info?
- Please contact Purplebricks, Head Office on 024 7511 8874 or Request Details
Property Description
New to the Market ! No Chain Delay !
We are delighted to bring to the market this three bedroomed, semi-detached bungalow with garage and lovely, well established, sunny, good sized rear garden. The property is situated in a quiet location in South Shore close to all amenities and transport links.
In brief, the property comprises of entrance hallway, lounge, dining room, fitted kitchen, utility room, Master bedroom, bedroom two and bathroom on the ground floor. To the first floor is a further good sized bedroom with the additional benefit of an en-suite and walk-in wardrobe. Outside is a driveway providing ample parking, detached garage and to the rear a well established large, sunny garden.
The property benefits from double glazing and central heating. Viewing is essential to appreciate the size and what this bungalow has to offer! Ideal for couples or families.
Entrance
Entering through a single glazed door into entrance vestibule, cupboards housing meters, door to hallway.
Entrance Hallway
Single glazed door to entrance hallway, radiator, carpet flooring.
Lounge
12'3" x 16'9"
To the front aspect UPVC double glazed bay window, feature fireplace housing electric fire, dado rail, radiator, carpet flooring.
Dining Room
10'5" x 16'6"
To the side elevation UPVC double glazed french doors, UPVC double glazed windows with leaded top lights, radiator, carpet flooring. Spiral staircase to first floor.
Kitchen
14'9" x 8'2"
UPVC double glazed windows and door. Fitted kitchen with wall and base mounted units with complimentary work surfaces. Stainless steel sink and drainer, intergrated gas hob, new electric oven, with extractor over, intergrated dishwasher, breakfast bar.
Utility Room
To the rear aspect with UPVC double glazed to side elevation, wall units, plumbed for washing machine and vented for tumble drier.
Bathroom
5'8" X 6'5"
To the rear aspect UPVC double glazed window. Modern three piece bathroom suite comprising of Jacuzzi bath with mixer shower tap, low flush W.C, wall mounted wash hand basin, chrome heated radiator, fully tiled walls and ceiling spotlights.
Master Bedroom
11'9" x 13'6"
UPVC double glazed bay window to the front aspect, radiator, carpet flooring.
Bedroom Two
9'1" x 11'9"
UPVC leaded box bay to the rear aspect, ( currently used as study) radiator, carpet flooring.
Landing
Spiral staircase leads to first floor landing area.
Bedroom Three
12' 2" x 11'7"
To the rear aspect velux window, one walk in wardrobe, store cupboard, carpet flooring.
Ensuite- 6'6" x 3'3"
Low flush W.C, wall mounted shower cubicle, shower with screen, fully tiled walls.
Outside
Entering through double gates entrance driveway providing ample parking . Side gate access to rear garden, access to garage.
Rear Garden
Lovely sunny rear garden with established well stock planted borders, vegetable patch, greenhouse, built-in barbeque, lawn, paved patio, water tap.
Garage
Detached garage with side door access from rear garden and single glazed window.
Property Location
Marketed by Purplebricks, Head Office
Disclaimer Property descriptions and related information displayed on this page are marketing materials provided by Purplebricks, Head Office. estateagents365.uk does not warrant or accept any responsibility for the accuracy or completeness of the property descriptions or related information provided here and they do not constitute property particulars. Please contact Purplebricks, Head Office for full details and further information.


