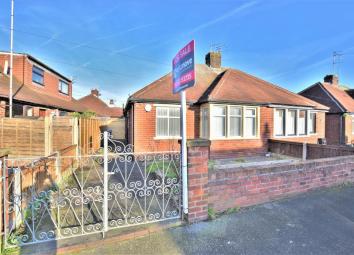Semi-detached bungalow for sale in Blackpool FY4, 2 Bedroom
Quick Summary
- Property Type:
- Semi-detached bungalow
- Status:
- For sale
- Price
- £ 124,950
- Beds:
- 2
- County
- Lancashire
- Town
- Blackpool
- Outcode
- FY4
- Location
- Stockydale, South Shore, Blackpool, Lancashire FY4
- Marketed By:
- Leftmove Estate Agents
- Posted
- 2024-04-03
- FY4 Rating:
- More Info?
- Please contact Leftmove Estate Agents on 0330 098 9575 or Request Details
Property Description
***recently refurbished & spacious two bedroom semi detached true bungalow situated in A much sought after residential location of blackpool *** Leftmove Estate Agents are delighted to bring to the market this spacious two bedroom semi detached true bungalow situated in a much sought after residential location of Blackpool. Positioned within easy access of all local amenities, travel links and highly regarded schools, this ideally positioned property boasts spacious and modern living accommodation recently refurbished throughout which on internal inspection briefly comprises of an entrance porch, hallway, spacious lounge, dining area, newly fitted modern fitted kitchen, two good size bedrooms and a modern fitted three piece shower room. Externally the property boasts low maintenance front and rear gardens with gated driveway parking to the front. Gas central heating and double glazing throughout. Viewing comes highly recommended to fully appreciate. Offered with no onward chain!
Ground Floor
Entrance Porch
6' 2'' x 2' 5'' (1.88m x 0.74m) Entrance via UPVC double glazed French doors. Tiled flooring throughout. Hardwood door with feature glazing leading into the hallway.
Hallway
6' 5'' x 5' 2'' (1.96m x 1.6m) Carpeted throughout. Pendant light fitting.
Lounge
14' 7'' x 11' 5'' (4.46m x 3.49m) Electric flame effect fire with a feature surround and hearth. Carpeted throughout. Ceiling light fitting. Double panel radiator. TV aerial point. Telephone point.
Dining Area
10' 5'' x 5' 8'' (3.18m x 1.73m) Double glazed sliding patio door leading out onto the rear garden. Ceiling light fitting.
Kitchen
9' 4'' x 7' 3'' (2.85m x 2.23m)
Bedroom One
13' 10'' x 11' 5'' (4.24m x 3.48m) UPVC double glazed window to the front elevation. Carpeted throughout. Pendant light fitting. Double panel radiator.
Bedroom Two
7' 7'' x 7' 6'' (2.34m x 2.29m) UPVC double glazed window to the front elevation. Pendant light fitting. Double panel radiator.
Exterior
Front External
Low maintenance gravel and paved front garden with feature raised flower beds and gated driveway parking.
Rear External
Fully enclosed low maintenance paved rear garden with a timber constructed garden shed offering additional outdoor storage.
Property Location
Marketed by Leftmove Estate Agents
Disclaimer Property descriptions and related information displayed on this page are marketing materials provided by Leftmove Estate Agents. estateagents365.uk does not warrant or accept any responsibility for the accuracy or completeness of the property descriptions or related information provided here and they do not constitute property particulars. Please contact Leftmove Estate Agents for full details and further information.

