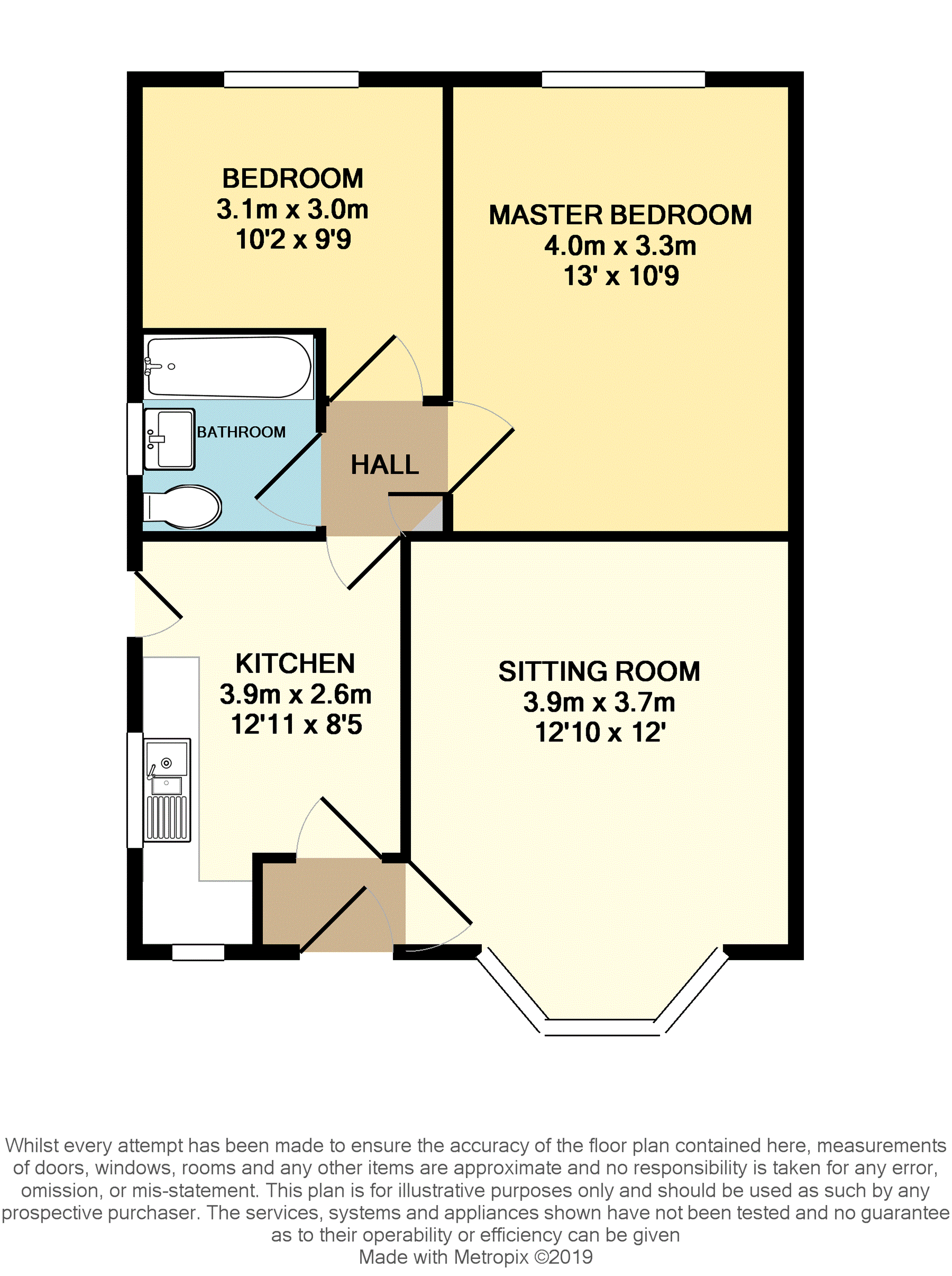Semi-detached bungalow for sale in Blackburn BB1, 2 Bedroom
Quick Summary
- Property Type:
- Semi-detached bungalow
- Status:
- For sale
- Price
- £ 100,000
- Beds:
- 2
- Baths:
- 1
- Recepts:
- 1
- County
- Lancashire
- Town
- Blackburn
- Outcode
- BB1
- Location
- Hazel Grove, Blackburn BB1
- Marketed By:
- Purplebricks, Head Office
- Posted
- 2024-04-29
- BB1 Rating:
- More Info?
- Please contact Purplebricks, Head Office on 024 7511 8874 or Request Details
Property Description
Semi detached bungalow with two bedrooms. The house has had a full re wire, re roof, a re render of the external elevations and a new brick laid driveway. With some internal cosmetic work this property would be easily transformed into a first class home.
Located in a quiet cul de sac with easy motorway access and within a short walking distance to bus routes.
Larger rear garden than most of the properties on the same street which is made up of lawns and solid seating area.
Also benefiting from a driveway and detached garage this property must be viewed to be fully appreciated.
Entrance Hall
UPVC dg front door and GCH radiator.
Sitting Room
12"10' x 12"00' uPVC dg bay window with elevated views, GCH radiator and fitted gas fire.
Hall
With access to both bedrooms and bathroom. Built in storage cupboard with timber door.
Kitchen/Diner
12"11' x 8"05' uPVC dg side door and two windows, GCH radiator, tiled effect flooring fitted throughout, a range of floor and wall units and complimenting worktop, integrated sink and drainer and tiled splash back.
Master Bedroom
13"00' x 10"09' Located at the rear of the property with large double bedroom with two double wardrobes and overhead storage, uPVC dg window, GCH radiator and GCH boiler integrated into unit.
Bedroom Two
10"02' x 9"09' Located to the rear of the property with uPVC dg window, GCH radiator and in built bedroom storage including double wardrobe and overhead storage cupboard.
Bathroom
Three piece suite comprising low suite WC, wash basin and panelled bath with electric shower fitted over and glass shower screen, tiled flooring and uPVC dg window.
Garage
Detached garage that requires works.
Driveway
Large brick laid driveway which has recently been laid providing desired curb appeal.
Rear Garden
Paved walkway surrounding the property, potting and planting area, paved seating and dining area, good lawn area and surrounding timber fence.
Property Location
Marketed by Purplebricks, Head Office
Disclaimer Property descriptions and related information displayed on this page are marketing materials provided by Purplebricks, Head Office. estateagents365.uk does not warrant or accept any responsibility for the accuracy or completeness of the property descriptions or related information provided here and they do not constitute property particulars. Please contact Purplebricks, Head Office for full details and further information.


