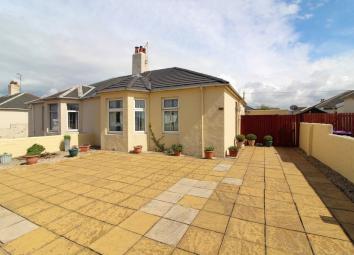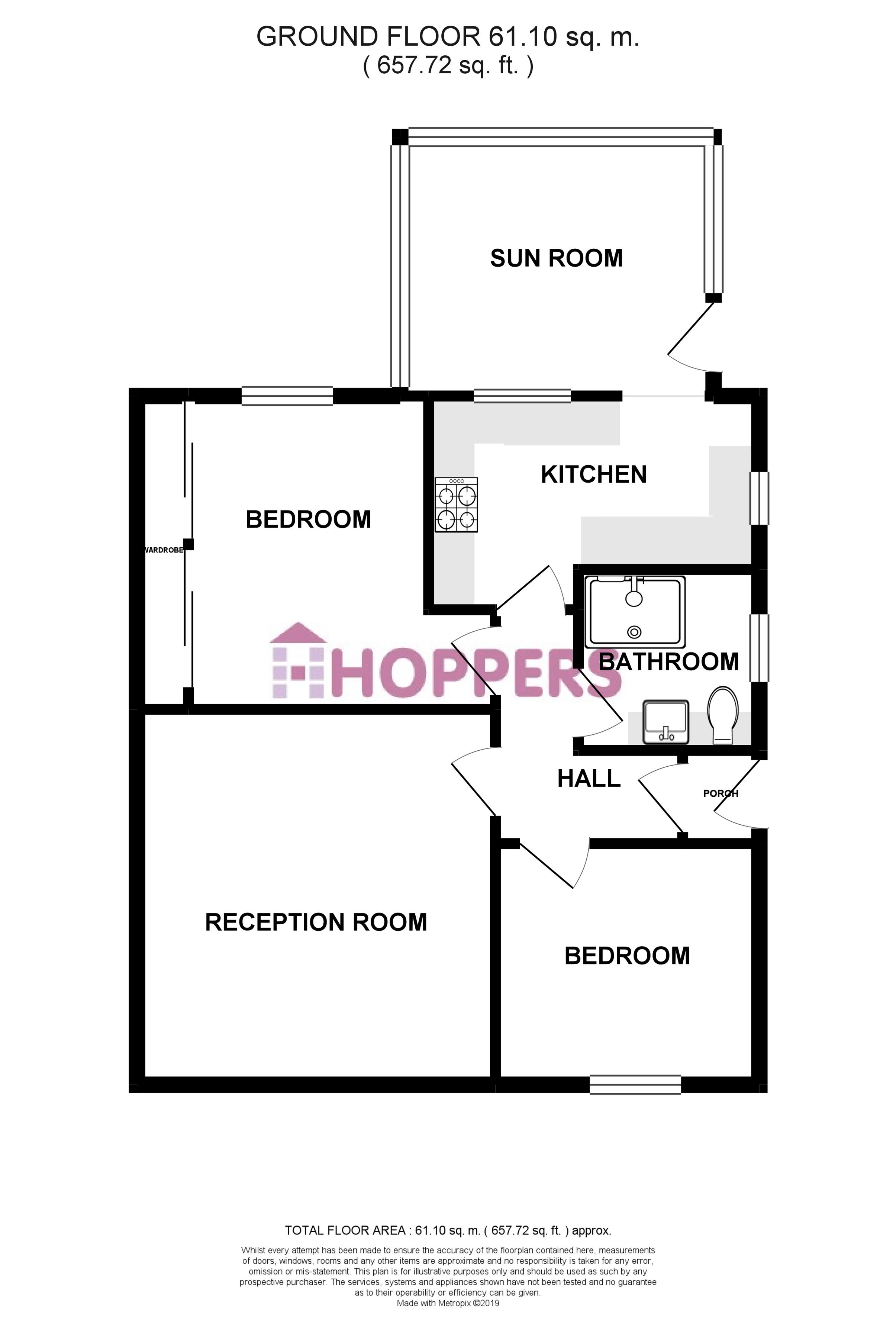Semi-detached bungalow for sale in Ayr KA8, 2 Bedroom
Quick Summary
- Property Type:
- Semi-detached bungalow
- Status:
- For sale
- Price
- £ 145,000
- Beds:
- 2
- Baths:
- 1
- Recepts:
- 2
- County
- South Ayrshire
- Town
- Ayr
- Outcode
- KA8
- Location
- Hunters Avenue, Ayr KA8
- Marketed By:
- Hoppers Estate Agency Ltd
- Posted
- 2024-04-07
- KA8 Rating:
- More Info?
- Please contact Hoppers Estate Agency Ltd on 01292 373951 or Request Details
Property Description
152 Hunters Avenue, Ayr, KA8 9EG
Hoppers Estate Agency are delighted to market this well presented 2 bedroom semi detached bungalow in Prestwick. In move-in condition, the property comprises a spacious lounge, kitchen with sunroom off, 2 double bedrooms and shower room. Loft room accessed by ladders and Velux window. Both front and rear gardens, off street parking and garage. Dg and GCH.
Internally, the property is in excellent condition with neutral decor throughout. On entry, an l-shaped hallway, with high gloss tiled flooring which continues to the kitchen and sunroom, leads to the lounge ahead; spacious with carpeted flooring and light walls. There is a large front facing bay window brightening the room, and a fireplace. At the rear is the kitchen, with wooden wall and base units providing good worktop and storage space. There is an open window and doorway into the bright sunroom which accentuates the space. The sunroom at the rear is an ideal space for dining and for use as an informal sitting room/family room. There are two double bedrooms, the master is rear facing, a large space with full length fitted mirrored wardrobes providing excellent storage. The second bedroom is also double sized and front facing. Both rooms have neutral, tasteful decor and fitted carpets. The modern shower room comprises a white suite with toilet and wash-hand basin in a vanity unit and a shower cubicle.
Exterior
Externally the property is low maintenance. The front is fully paved with room for parking multiple cars. The rear is fully decked and enclosed, with access to the garage.
Dimensions
Lounge: 12'11x17'1 (including bay) approx.
Kitchen: 11'6x7'10 approx.
Bedroom 1: 8'1x12'2 approx.
Bedroom 2: 9'7x8'8 approx.
Shower Room: 5'11x6'4 approx.
Viewings
Strictly by appointment through Hoppers Estate Agency. Tel
Property Location
Marketed by Hoppers Estate Agency Ltd
Disclaimer Property descriptions and related information displayed on this page are marketing materials provided by Hoppers Estate Agency Ltd. estateagents365.uk does not warrant or accept any responsibility for the accuracy or completeness of the property descriptions or related information provided here and they do not constitute property particulars. Please contact Hoppers Estate Agency Ltd for full details and further information.


