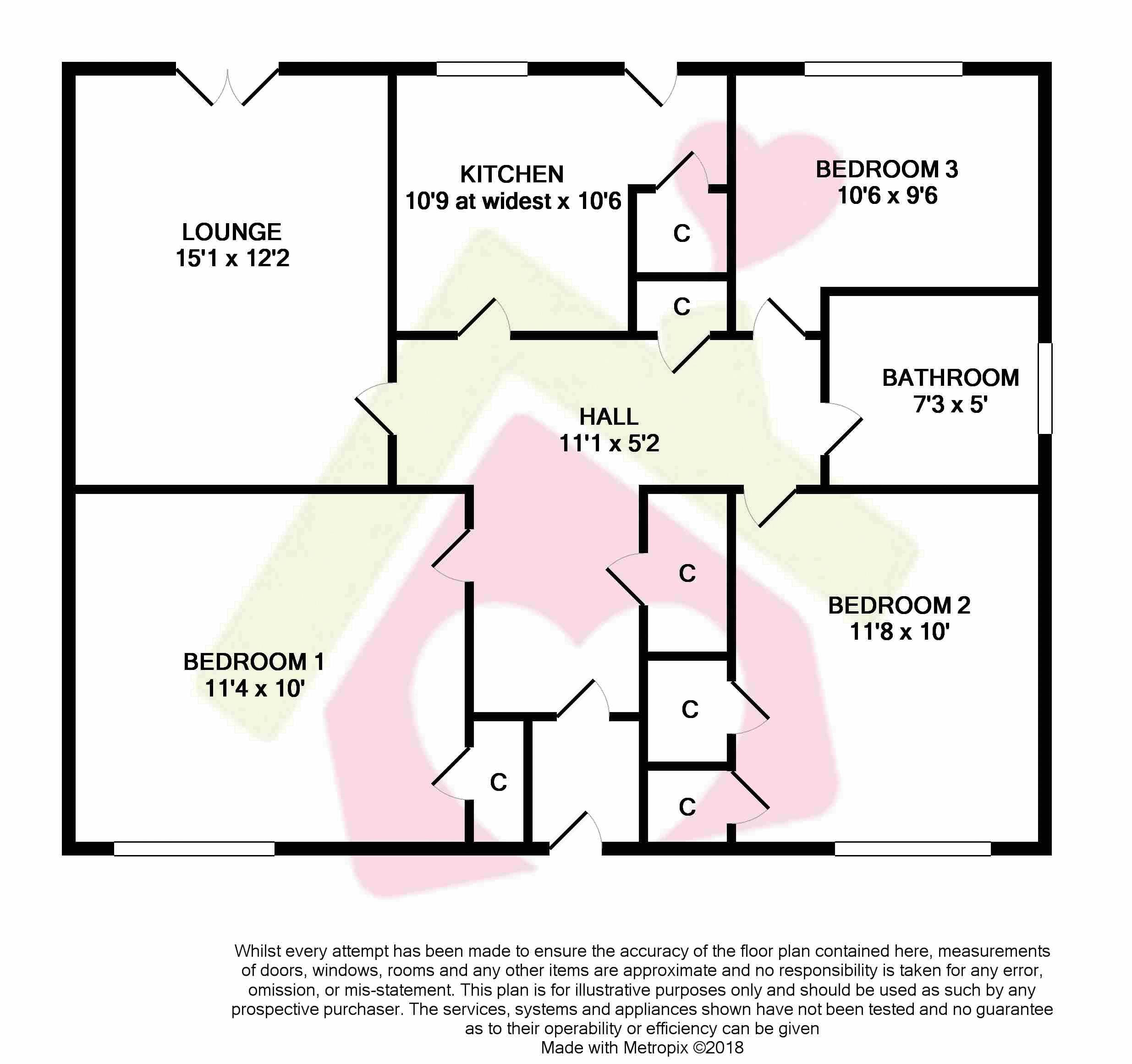Semi-detached bungalow for sale in Ayr KA8, 3 Bedroom
Quick Summary
- Property Type:
- Semi-detached bungalow
- Status:
- For sale
- Price
- £ 115,000
- Beds:
- 3
- Baths:
- 1
- Recepts:
- 1
- County
- South Ayrshire
- Town
- Ayr
- Outcode
- KA8
- Location
- 43 Dalmilling Road, Ayr KA8
- Marketed By:
- Donald Ross Estate Agents Ltd
- Posted
- 2018-11-12
- KA8 Rating:
- More Info?
- Please contact Donald Ross Estate Agents Ltd on 01292 373953 or Request Details
Property Description
A modern and extremely well presented three bedroom semi detached bungalow with driveway, garage and extensive gardens situated within close proximity of Ayr town centre.
Number 43 is a beautifully presented and deceptively spacious three bedroom semi detached bungalow offered to the market in excellent condition throughout and conveniently situated close to Ayr town centre and all local amenities. The property is ideally formed all on the level and provides clients with excellent potential to convert the existing attic space to further accommodation subject to relevant planning consents.
In summary, the property comprises; entrance hall with excellent storage cupboards, flounge with feature fireplace and French doors opening onto the rear garden, modern fitted kitchen, three double bedrooms (bedroom 3 currently utilised as a family/dining room) plus there is a family bathroom with bath and shower over. The property is complete with gas central heating, double glazing and floor coverings throughout.
Externally there is a pretty front garden which is laid to lawn with a driveway adjacent providing secure off street parking which leads to a garage. Further enhancing this wonderful family home is the extensive rear garden which has been landscaped by the current vendor over the last 10 years. There is an area of lawn, two separate decking areas which are ideal for outdoor entertaining, a timber summer house, garden shed plus a greenhouse.
Demand for properties within this sought after location remains extremely high therefore early viewing is recommended.
Accommodation Sizes
Hall 5'2 x 11'1
Lounge 12'2 x 15'1
Kitchen 10'6 x 10'9 at widest
Bedroom 1 10'0 x 11'4
Bedroom 2 10'0 x 11'8
Bedroom 3 9'6 x 10'6
Bathroom 5'0 x 7'3
Property Location
Marketed by Donald Ross Estate Agents Ltd
Disclaimer Property descriptions and related information displayed on this page are marketing materials provided by Donald Ross Estate Agents Ltd. estateagents365.uk does not warrant or accept any responsibility for the accuracy or completeness of the property descriptions or related information provided here and they do not constitute property particulars. Please contact Donald Ross Estate Agents Ltd for full details and further information.


