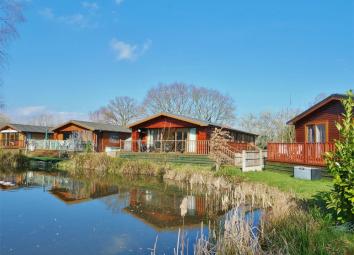Mobile/park home for sale in York YO32, 3 Bedroom
Quick Summary
- Property Type:
- Mobile/park home
- Status:
- For sale
- Price
- £ 139,950
- Beds:
- 3
- County
- North Yorkshire
- Town
- York
- Outcode
- YO32
- Location
- Sheriff Hutton Road, Strensall, York YO32
- Marketed By:
- Churchills Estate Agents
- Posted
- 2024-04-01
- YO32 Rating:
- More Info?
- Please contact Churchills Estate Agents on 01904 409912 or Request Details
Property Description
Churchills are delighted to present this beautifully appointed and deceptively spacious three bedroom timber holiday lodge with 52 week holiday licence and stunning views overlooking the lake on this pretty, modern development. The accommodation comprises entrance hall/utility and superb open plan sitting/dining room with fabulous lakeside views. There is a fully fitted kitchen with modern black high gloss units and good quality integrated appliances, inner hallway leading to master bedroom with en-suite, further double bedroom, single bedroom and house bathroom. To the outside is a good sized raised timber decking area with views on to the lake, further lawned areas and side driveway providing off street parking. The property is further complimented with gas central heating and double glazing. Set within close proximity of Strensall village with its many amenities, pubs, shops and pharmacy as well as a short drive to Monks Cross shopping park and the A64 outer ring road. Viewing is via appointment with Churchills and is strongly recommended to appreciate the location, size and standard of accommodation on offer.
Entrance Door;
Entrance/Utility
Plumbing for washing machine, integrated dryer, base and wall mounted units incorporating roll top work surfaces. Door into useful storage cupboard and wall mounted boiler.
Kitchen
10' 5" x 8' 1" (3.18m x 2.46m)
An excellent range of black gloss base and wall units incorporating roll top work surfaces, recently fitted built in electric oven and gas hob with extractor fan, integrated fridge freezer and dishwasher, 1 1/2 Belfast sink with mixer tap over, part tiled walls, spotlights to ceiling.
Dining Area
12' 5" x 10' 5" (3.78m x 3.18m)
Built in cupboard, bay window to rear, built in cupboard with sliding doors providing excellent storage, two radiators.
Lounge
21' 5" x 13' 8" (6.53m x 4.17m)
Two windows to side, sliding patio doors with fabulous views overlooking the lake, further bay window to side, three radiators, ceiling spotlights.
Inner Hall
Small recessed cupboard, loft access, ceiling spotlights.
Bedroom 1
12' 9" x 10' 6" (3.89m x 3.20m)
Window to side, radiator, built in recessed cupboard with radiator and light.
Modern En-Suite
6' 5" x 5' 7" (1.96m x 1.70m)
Walk in shower with jets, wall hung toilet, sink set in vanity unit, wall mounted towel rail, window to side.
Bedroom 2
10' 6" x 9' 6" (3.20m x 2.90m)
Bay window to side, radiator.
Bedroom 3
5' 1" x 10' 5" (1.55m x 3.18m)
Window to side, radiator, built in wardrobe with radiator, ceiling spotlights.
Shower Room
8' x 7' 2" (2.44m x 2.18m)
Walk in corner shower with jets. Wall hung toilet, sink set in vanity unit, heated towel rail, window to side. Tiled floor.
Outside
Raised decking area offering stunning lakeside views. Lawned area and side driveway providing off street parking.
Property Location
Marketed by Churchills Estate Agents
Disclaimer Property descriptions and related information displayed on this page are marketing materials provided by Churchills Estate Agents. estateagents365.uk does not warrant or accept any responsibility for the accuracy or completeness of the property descriptions or related information provided here and they do not constitute property particulars. Please contact Churchills Estate Agents for full details and further information.


