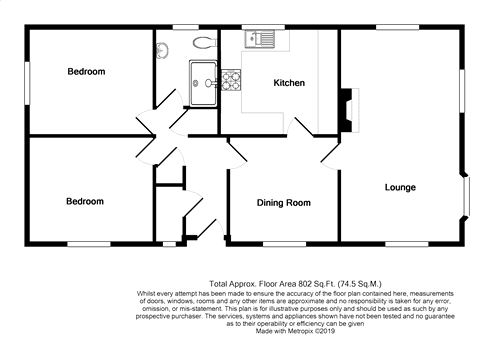Mobile/park home for sale in York YO23, 2 Bedroom
Quick Summary
- Property Type:
- Mobile/park home
- Status:
- For sale
- Price
- £ 85,000
- Beds:
- 2
- County
- North Yorkshire
- Town
- York
- Outcode
- YO23
- Location
- Ebor Park, Appleton Roebuck, York YO23
- Marketed By:
- Churchills Estate Agents
- Posted
- 2019-04-27
- YO23 Rating:
- More Info?
- Please contact Churchills Estate Agents on 01904 409912 or Request Details
Property Description
No forward chain! Fabulous two bedroom two reception park home in A quiet welcoming development on the outskirts of york. Churchills are delighted to offer for sale this ideal affordable home in the village of Appleton Roebuck which has been maintained to a very good standard throughout offering bright and airy living accommodation which fully comprises entrance hallway, 20' lounge, dining room, fully fitted kitchen, 2 double bedrooms and house bathroom. To the outside is a designated parking space and low maintenance garden and gravel driveway. The views are across open countryside to many aspects with easily accessible road links and a regular bus service within the village. An internal viewing is highly recommended.
Front Door To;
Entrance Hallway
Single panelled radiator, power points, three storage cupboards (one was previously a WC/Cloaks and retains plumbing). Carpet.
Lounge
20' x 11' 3" (6.10m x 3.43m)
Four uPVC double glazed windows to three aspects, two double panelled radiators, gas fire with surround, TV point, power points. Carpet.
Dining Room
10' 3" x 9' 6" (3.12m x 2.90m)
uPVC double glazed window to front, single panelled radiator, power points. Carpet.
Kitchen
11' x 9' 5" (3.35m x 2.87m)
Fitted wall and base units incorporating counter top one and a half bowl sink and drainer with mixer tap, space for appliances, plumbing for washing machine and dishwasher, uPVC double glazed window to rear, uPVC double glazed door to rear, power points. Vinyl flooring.
Bedroom 1
11' 7" x 9' 6" (3.53m x 2.90m)
uPVC double glazed window to side, single panelled radiator, fitted wardrobe, power points. Carpet.
Bedroom 2
11' 7" x 9' 6" (3.53m x 2.90m)
uPVC double glazed window to front, single panelled radiator, power points. Laminate flooring.
Bathroom
6' 9" x 9' 6" (2.06m x 2.90m)
Walk-in mains shower cubicle, pedestal wash hand basin, low level WC, contemporary towel rail/radiator, tiled walls, recessed spotlights, opaque double glazed window to rear. Tiled flooring.
Outside
Designated gravel driveway, low maintenance garden with timber fencing, communal parking space.
Property Location
Marketed by Churchills Estate Agents
Disclaimer Property descriptions and related information displayed on this page are marketing materials provided by Churchills Estate Agents. estateagents365.uk does not warrant or accept any responsibility for the accuracy or completeness of the property descriptions or related information provided here and they do not constitute property particulars. Please contact Churchills Estate Agents for full details and further information.


