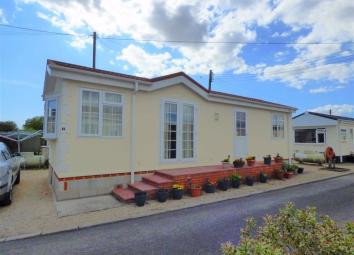Mobile/park home for sale in Weston-super-Mare BS24, 2 Bedroom
Quick Summary
- Property Type:
- Mobile/park home
- Status:
- For sale
- Price
- £ 125,000
- Beds:
- 2
- Baths:
- 1
- Recepts:
- 1
- County
- North Somerset
- Town
- Weston-super-Mare
- Outcode
- BS24
- Location
- Hutton Park, Hutton Moor Lane, West Wick, Weston-Super-Mare BS24
- Marketed By:
- Saxons
- Posted
- 2024-04-01
- BS24 Rating:
- More Info?
- Please contact Saxons on 01934 247818 or Request Details
Property Description
A very well presented Park home tucked away in a quiet no through road located within close proximity to local amenities and commuter links. The site is for Over 50's Only and would suit those looking for a quieter life. In brief entrance hall, open plan living area, master bedroom with built in wardrobes a further bedroom and modern shower room. Outside the property offers a garden area and parking for 1 car. Also benefiting uPVC double-glazing and gas central heating.
Entrance Hall
Via half-glazed uPVC double-glazed door. Coved and textured ceiling with central light and smoke detector. Radiator. Doors to all principle rooms.
Open Plan Living Area (16'7" x 12'2" (5.05m x 3.71m))
Dual aspect uPVC double-glazed windows. Side aspect uPVC double-glazed French doors.
Living Area
Papered ceiling with ceiling fan light. Feature electric log-effect fireplace with decorative surround. TV and telephone points. Two radiators.
Kitchen Area
Fitted with a range of matching eye and base level units with worktop surface over. Inset single drainer stainless steel sink with mixer tap. Built-in-4-ring gas hob with oven under and extractor over. Integrated washer/dryer, fridge and freezer. Papered ceiling with central light. Vinyl flooring.
Bedroom (10'2" x 8'3" (3.10m x 2.51m))
Front aspect uPVC double-glazed window. Coved and papered ceiling with central fan light. Built-in wall-length His & Hers wardrobes. Radiator.
Bedroom (9'1" x 5'3" (2.77m x 1.60m))
Side aspect uPVC double-glazed window. Coved and papered ceiling with central light. Radiator. Built-in wardrobe.
Shower Room (8'11" x 4'8" (2.72m x 1.42m))
Side aspect obscured uPVC double-glazed window. A white suite comprising pedestal wash hand basin with central mixer tap and tiled splash backs, low level W.C and double shower cubicle. Extractor fan. Wall-mounted mirror with light over and shaver point. Heated towel rail.
Outside
Shingled area. Hard standing for shed. Gas cylinder.
Parking
For 1 car.
Agents Note
The vendor has informed Saxons that the property has a Ground Rent charge of £204 per month.
The Park Home Management have informed us of the following information:
- The site supplies electricity which is billed monthly.
- The site is for Over 50s only
- Pets are allowed (restricted to no more than 3 pets permitted to new occupiers)
- Only 1 car is allowed per park home
Directions
From Saxons Weston office continue along the Boulevard away from the Sea Front and at the second set of traffic lights turn right into Alfred Street. At the end of the road turn left into Alexandra Parade, at the roundabout turn right into Francis Fox Road. At the roundabout turn left onto the Great Western Bridge. Continue over the Roundabout along the A370, turning left at Asda. Continue along the Dual Carriageway and at the next roundabout take the third exiit onto Aisecome Way, continue straight ahead at the round about, pass the recycling centre and take a left into Hutton Moor Lane, follow the road around until you arrive at Hutton Park on your right hand side.
Money Laundering Regulations 2012
Intending purchasers will be asked to produce identification, proof of address and proof of financial status when an offer is received. We would ask for your cooperation in order that there will be no delay in agreeing the sale.
These particulars, whilst believed to be accurate are set out as a general outline only for guidance and do not constitute any part of an offer or contract. Intending purchasers should not rely on them as statements of representation of fact but must satisfy themselves by inspection or otherwise as to their accuracy. No person in this firms employment has the authority to make or give any representation or warranty in respect of the property.
Property Location
Marketed by Saxons
Disclaimer Property descriptions and related information displayed on this page are marketing materials provided by Saxons. estateagents365.uk does not warrant or accept any responsibility for the accuracy or completeness of the property descriptions or related information provided here and they do not constitute property particulars. Please contact Saxons for full details and further information.


