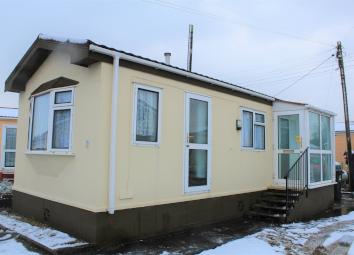Mobile/park home for sale in Weston-super-Mare BS24, 1 Bedroom
Quick Summary
- Property Type:
- Mobile/park home
- Status:
- For sale
- Price
- £ 55,000
- Beds:
- 1
- Baths:
- 1
- Recepts:
- 1
- County
- North Somerset
- Town
- Weston-super-Mare
- Outcode
- BS24
- Location
- Hutton Park, Hutton Moor Lane, West Wick, Weston-Super-Mare BS24
- Marketed By:
- Brightestmove Worle
- Posted
- 2019-02-19
- BS24 Rating:
- More Info?
- Please contact Brightestmove Worle on 01934 247032 or Request Details
Property Description
Entrance hall Enter via UPVC double glazed door into entrance porch. UPVC double glazed obscure windows to side and rear aspect, UPVC double glazed door into hallway.
Hallway Doors off to bedroom, bathroom and kitchen.
Kitchen 11' 08" x 8' 09" (3.56m x 2.67m) UPVC double glazed windows to both side aspects. Range of wall and base units with worktop over and inset sink and drainer. Space and plumbing for washing machine, space for fridge/freezer, freestanding oven with splashback panel. Cupboard housing boiler, radiator, door through to lounge.
Lounge 11' 07" x 10' 06" (3.53m x 3.2m) UPVC double glazed bay window to front aspect, UPVC double glazed window to side aspect, UPVC double glazed door to side aspect, radiator, television point, gas fire.
Bedroom 11' 07" x 7' 04" (3.53m x 2.24m) UPVC double glazed window to side aspect, radiator, cupboard housing fuse board.
Outside area Off road parking to the side of the unit, garden area laid mainly to patio.
Property Location
Marketed by Brightestmove Worle
Disclaimer Property descriptions and related information displayed on this page are marketing materials provided by Brightestmove Worle. estateagents365.uk does not warrant or accept any responsibility for the accuracy or completeness of the property descriptions or related information provided here and they do not constitute property particulars. Please contact Brightestmove Worle for full details and further information.


