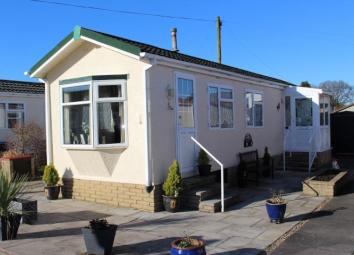Mobile/park home for sale in Preston PR3, 2 Bedroom
Quick Summary
- Property Type:
- Mobile/park home
- Status:
- For sale
- Price
- £ 59,500
- Beds:
- 2
- County
- Lancashire
- Town
- Preston
- Outcode
- PR3
- Location
- The Close, Wyre Vale Park, Garstang, Lancashire PR3
- Marketed By:
- I Love Homes
- Posted
- 2024-04-05
- PR3 Rating:
- More Info?
- Please contact I Love Homes on 01995 493993 or Request Details
Property Description
We are thrilled to bring to the market this lovely 1990 40' x 10' Residential Park Home on a fantastic award winning park in Garstang, Lancashire.
The home offers two bedrooms with fitted wardrobes, gas central heating, a shower room with large walk in shower, a white high gloss kitchen with integrated fridge freezer and 'Neff' Oven and hob, microwave and washing machine. The lounge is light and airy with the three windows and external door flooding it with lots of natural light.
The current pitch fee of £149.20 is payable on a monthly basis and includes the water rates (sewerage is paid directly to United Utilities). The next review date is 1st January 2020. Gas and Electricity are mains connected and the homeowner can choose a supplier of choice. Council Tax is Band A. The park offers their own on site Health Club and Spa where residents benefit from low rates. This includes all the classes and swimming. Home owners also receive discount at the hair salon and spa.
The home is situated on a award winning park which is just on the outskirts of Garstang. There are good public transport links to Garstang, Lancaster, Preston, Blackpool and Knott End and the M6 is approximately 5 minutes drive from the park.
A brisk walk into Garstang centre will take approximately 10 minutes depending on speed. The town boast a full array of amenities from supermarkets, butchers, greengrocers, bakers, fishmongers, banks, doctors, dentists and opticians to name a few. There are also a fantastic range of pubs and restaurants within the local area.
These particulars have been produced as general guidance and do not form any part of a binding contract. Electric, Gas, plumbing, heating, drainage or any other appliances have not been tested by I Love Park Homes. Whilst every care is take, any measurements given in these details are approximate. No employee of I Love Park Homes Ltd is authorised to give or make any representation of warranty towards the home. Details are available to download, store and use for own personal use. They must not be retransmitted, republished or redistributed. The I Love Park Homes logo and ownership copyright must remain on all publications.
Ground Floor
Lounge
16' 8'' x 9' 5'' (5.09m x 2.89m) A comfortable and relaxing room boasting a front splay bay window, two side windows and a side external door.
There is an electric feature fireplace in surround and a decorative ceiling light fitting.
TV & Sky Points.
A full sized cupboard housing the combi boiler.
Kitchen
9' 4'' x 7' 5'' (2.88m x 2.27m) A super white high gloss finish kitchen with a good range of wall and base units. Complimented by a 'Beech Effect' laminate worktop and contrasting splash back tiles.
There is an integrated fridge, Neff Stainless Steel Gas Hob with extractor hood, Neff High level electric oven and a microwave oven. Plenty of storage with a good range of drawers including large pan drawers.
A single stainless steel sink and drainer under the large side window over looks the side garden.
There is room for a small two seater table and chairs and a window on the opposite side of the kitchen overlooking the other flagged garden.
Bedroom One
9' 5'' x 8' 4'' (2.89m x 2.57m) A double sized bedroom with splay bay window overlooking the rear garden, fitted wardrobes with sliding doors and fitted shelving with drawers under. There is also a TV and Telephone socket.
Bedroom two
6' 8'' x 4' 11'' (2.05m x 1.51m) A single sized bedroom offering a fitted wardrobe, TV point and window over side aspect.
Shower Room
A good sized shower room comprising; low level wc, white basin semi recessed in a white high gloss vanity cupboard with wall mounted mirror/cabinet above, chrome towel radiator and a large walk in shower cubicle - fully tiled with a 'Mira' Electric shower.
Exterior
Gardens and Parking
Wrap around mainly low maintenance gardens with driveway parking for two cars, lawned garden to the rear and an 8' x 6' storage shed with electrics and lighting. The plot on which the home is sat is ideally located for those seeking peace and tranquility.
Property Location
Marketed by I Love Homes
Disclaimer Property descriptions and related information displayed on this page are marketing materials provided by I Love Homes. estateagents365.uk does not warrant or accept any responsibility for the accuracy or completeness of the property descriptions or related information provided here and they do not constitute property particulars. Please contact I Love Homes for full details and further information.


