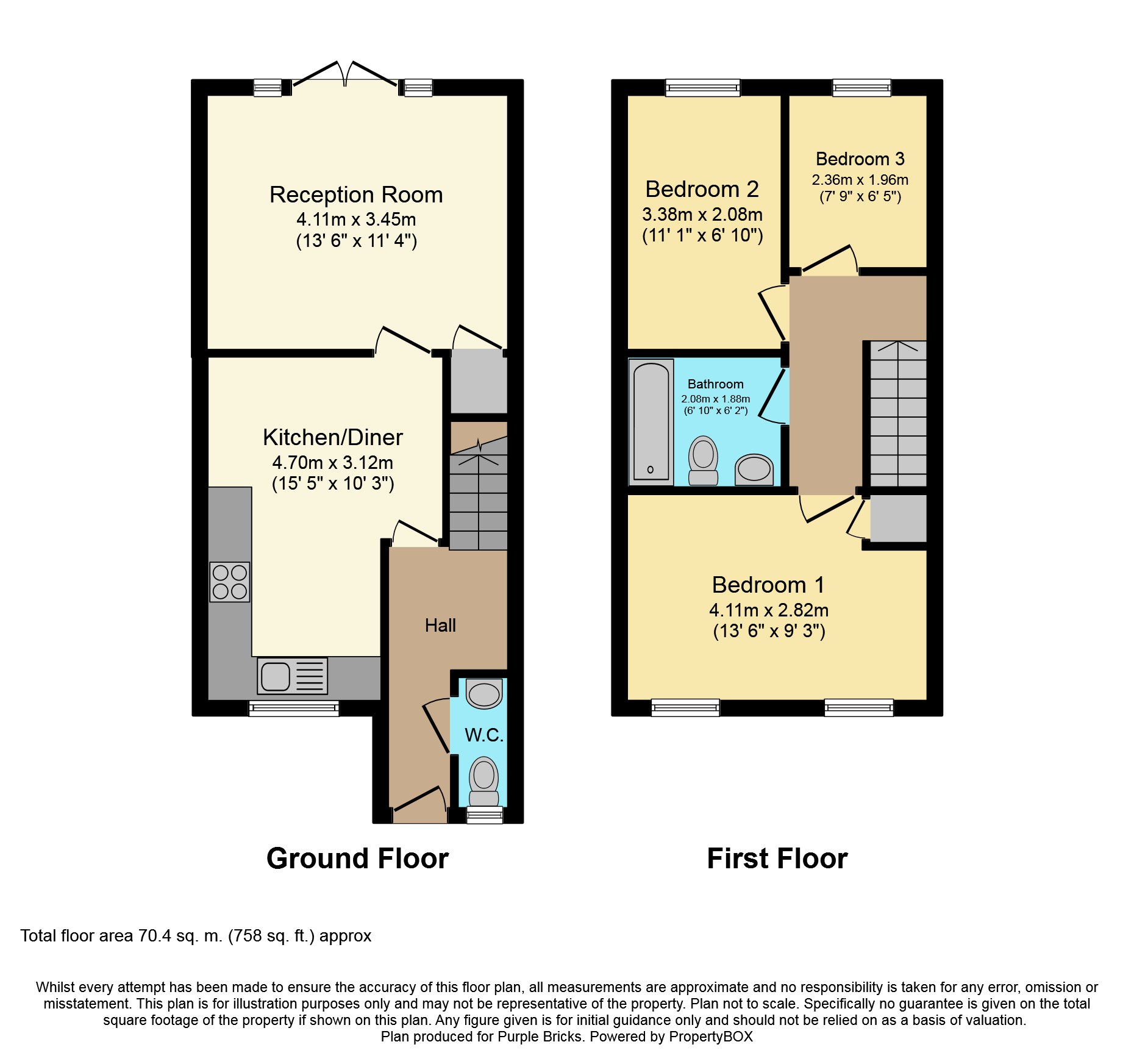Mews house for sale in Wigan WN4, 3 Bedroom
Quick Summary
- Property Type:
- Mews house
- Status:
- For sale
- Price
- £ 125,000
- Beds:
- 3
- Baths:
- 1
- Recepts:
- 1
- County
- Greater Manchester
- Town
- Wigan
- Outcode
- WN4
- Location
- Lily Place, Wigan WN4
- Marketed By:
- Purplebricks, Head Office
- Posted
- 2019-04-08
- WN4 Rating:
- More Info?
- Please contact Purplebricks, Head Office on 024 7511 8874 or Request Details
Property Description
This modern mid mews home sits within the desirable town of Ashton-in-Makerfield, and is conveniently positioned for commuter links to the M6 & A580 East Lancs. Ashton town centre offers an abundance of amenities, bars & cafes, plus there are excellent primary & secondary schools nearby along with Bryn train station. This stunning home is finished to show room standards and offers crisp/contemporary décor throughout. On entering through the entrance hall, you will find the cloakroom w/c, open plan kitchen/breakfast room, and the spacious living room with French doors out to the enclosed lawn garden. To the first floor are three well proportioned bedrooms and the gorgeous family bathroom. The attractive front aspect offers driveway parking, off the quiet cul-de-sac location.
Entrance Hall
Double glazed door to the front aspect, stairs to the first floor, central heating wall radiator.
Downstairs Cloakroom
5'7" x 2'11"
Double glazed frosted window to the front aspect, low level w/c, hand wash basin.
Kitchen/Breakfast
15'5" x 6'6" extending to 10'3"
A range of fitted wall and base units with worktops to compliment, fitted gas hob with oven and extractor hood, double glazed window to the front aspect, central heating wall radiator, tiled floor.
Living Room
11'4" x 13'6"
Double glazed French doors to the rear garden, central heating wall radiator, under stairs storage.
First Floor Landing
Loft access.
Master Bedroom
9'3" x 13'6"
Two double glazed windows to the front aspect, central heating wall radiator, airing cupboard.
Bedroom Two
11'1" x 6'10"
Double glazed window to the rear aspect, central heating wall radiator.
Bedroom Three
7'9" x 6'5"
Double glazed window to the rear aspect, central heating wall radiator.
Bathroom
6'2" x 6'10"
Low level w/c, vanity hand wash basin, bath with mixer tap, tiled elevations, central heating wall radiator, extractor fan.
Rear Garden
Enclosed laid to lawn garden with flagged patio, gated rear access.
Front Garden
Block paved driveway, path to the front entrance, planted borders with railings, cul-de-sac location.
Property Location
Marketed by Purplebricks, Head Office
Disclaimer Property descriptions and related information displayed on this page are marketing materials provided by Purplebricks, Head Office. estateagents365.uk does not warrant or accept any responsibility for the accuracy or completeness of the property descriptions or related information provided here and they do not constitute property particulars. Please contact Purplebricks, Head Office for full details and further information.


