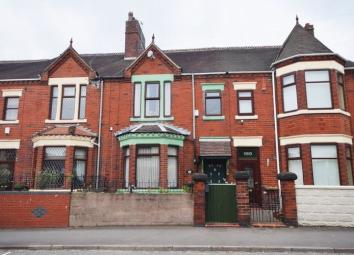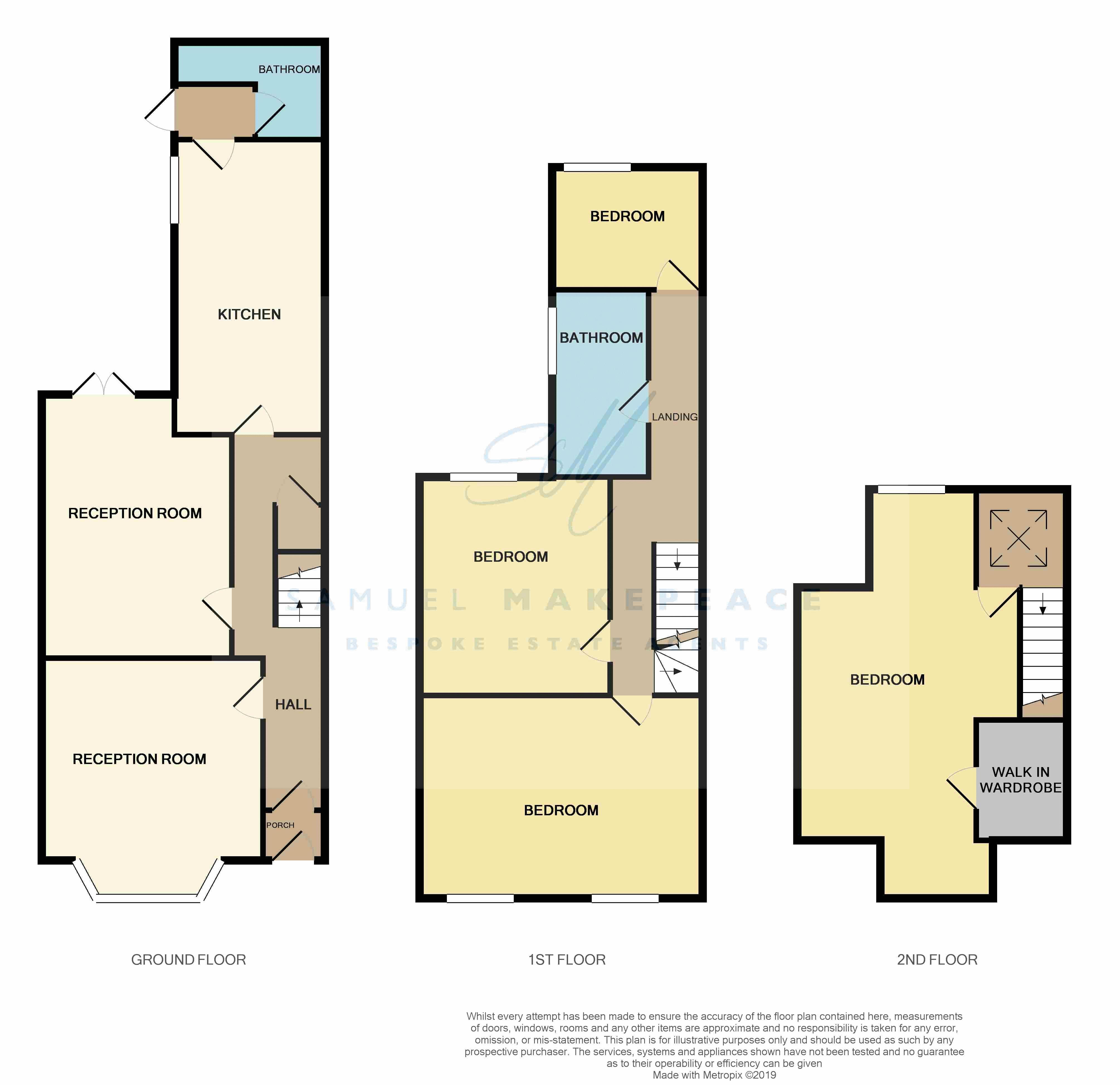Mews house for sale in Stoke-on-Trent ST1, 4 Bedroom
Quick Summary
- Property Type:
- Mews house
- Status:
- For sale
- Price
- £ 165,000
- Beds:
- 4
- Baths:
- 1
- Recepts:
- 3
- County
- Staffordshire
- Town
- Stoke-on-Trent
- Outcode
- ST1
- Location
- Birches Head Road, Birches Head, Stoke-On-Trent ST1
- Marketed By:
- Samuel Makepeace Bespoke Estate Agents
- Posted
- 2024-04-20
- ST1 Rating:
- More Info?
- Please contact Samuel Makepeace Bespoke Estate Agents on 01782 966997 or Request Details
Property Description
They say appearances can be deceiving and that you should never take something at face value. Well for all you home hunters looking for something that's unique or something a little out of the ordinary, I offer you this terraced home on Birches Head Road! 'A terraced house!' I hear you shout, 'What's so special about a terraced house?' Well let me tell you.... This property not only has three reception rooms and a large kitchen, it also has four double bedrooms! Yes you did hear me right.... Four bedrooms, plus a huge family bathroom and ground floor WC. With beautiful original features throughout, it's not only the size of the property that will take you by surprise and leave you totally in awe. And what about the exterior... Well, in addition to the front and rear courtyards, there's a large driveway and a garage too. I'm sure you're thinking 'wow... How is this possible!', but you don't need to take my word for it... Dial our number now and make this property your fabulous new home!
Entrance Porch (4' 5'' x 4' 1'' (1.35m x 1.24m))
A double glazed door overlooks the front aspect.
Entrance Hall (24' 1'' x 6' 4'' (7.34m x 1.93m))
A single glazed door and a window overlook the front aspect. Stair case to the first floor with under stairs storage cupboard. Original Minton tile floor. Two wall mounted radiators.
Lounge (16' 3'' x 13' 3'' (4.95m x 4.04m))
A double glazed bay window overlooks the front aspect. Features an open fire with Dutch oven, TV and telephone points and a parquet flooring. Wall mounted radiator. Double doors lead to the dining room.
Dining Room (16' 8'' x 9' 11'' (5.08m x 3.02m))
Double glazed patio doors overlook the rear aspect. Parquet flooring. Wall mounted radiator.
Snug (13' 0'' x 10' 11'' (3.96m x 3.32m))
A double glazed window overlooks the side aspect. Feature fire place. Parquet flooring. TV point. Wall mounted radiator.
Kitchen (15' 2'' x 10' 10'' (4.62m x 3.30m))
Two double glazed windows overlook the side aspect. Fitted with a range of wall and base storage units with an inset Belfast sink and work surface areas. Features an electric cooker point, Integrated dishwasher and plumbing for a washing machine. Space for a fridge. Central heating boiler. Vertical wall mounted radiator.
Rear Porch (5' 7'' x 4' 0'' (1.70m x 1.22m))
A door overlooks the side aspect.
Cloakroom (5' 0'' x 2' 9'' (1.52m x 0.84m))
A double glazed window overlooks the rear aspect. Fitted with a wash hand basin and a low level W.C. Wall mounted radiator.
First Floor
First Floor Landing
Stair case to the first floor. Wall mounted radiator.
Bedroom One (18' 0'' x 13' 3'' (5.48m x 4.04m))
Two double glazed windows overlook the front aspect. Wall mounted radiator.
Bedroom Two (14' 3'' x 11' 0'' (4.34m x 3.35m))
A double glazed window overlooks the rear aspect Feature fire place. Telephone point. Wall mounted radiator.
Bedroom Three (10' 11'' x 10' 3'' (3.32m x 3.12m))
A double glazed window overlooks the rear aspect. Wall mounted radiator.
Bathroom (13' 0'' x 7' 6'' (3.96m x 2.28m))
A double glazed window overlooks the side aspect. Fitted with a suite comprising of a bath with mixer tap and shower attachment, double shower cubicle, vanity unit and a low level W.C. Partially tiled walls. Access to the loft. Heated towel rail.
Second Floor
Second Floor Landing
Roof window.
Bedroom Four (14' 3'' x 11' 8'' (4.34m x 3.55m))
A double glazed window overlooks the rear aspect. Feature fire place. Built in storage cupboard houses the hot water tank. Access to the loft.
Walk In Wardrobe (5' 10'' x 4' 11'' (1.78m x 1.50m))
Partially tiled. Plumbing so has the potential to be an en-suite. Extractor fan.
Exterior
To the front of the property there is gate access to a purple slate courtyard. At the rear there is a block paved driveway leading to the garage. Door from the garage leads to a paved courtyard.
Garage (18' 11'' x 11' 0'' (5.76m x 3.35m))
Electric garage door. Power and lighting installed.
Property Location
Marketed by Samuel Makepeace Bespoke Estate Agents
Disclaimer Property descriptions and related information displayed on this page are marketing materials provided by Samuel Makepeace Bespoke Estate Agents. estateagents365.uk does not warrant or accept any responsibility for the accuracy or completeness of the property descriptions or related information provided here and they do not constitute property particulars. Please contact Samuel Makepeace Bespoke Estate Agents for full details and further information.


