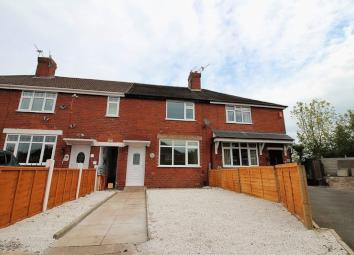Mews house for sale in Stoke-on-Trent ST6, 3 Bedroom
Quick Summary
- Property Type:
- Mews house
- Status:
- For sale
- Price
- £ 99,950
- Beds:
- 3
- Baths:
- 1
- Recepts:
- 1
- County
- Staffordshire
- Town
- Stoke-on-Trent
- Outcode
- ST6
- Location
- Russell Place, Sandyford, Stoke-On-Trent ST6
- Marketed By:
- Samuel Makepeace Bespoke Estate Agents
- Posted
- 2024-04-20
- ST6 Rating:
- More Info?
- Please contact Samuel Makepeace Bespoke Estate Agents on 01782 966940 or Request Details
Property Description
We have only gone and done it again, we have 'russel'ed up another corker of A property. This three bedroom town house on Russell Place in Sandyford is set on a lovey spot set back from the natural flow of the road. It has recently gone through a renovation, and is now being presented for you to make it your own. Inside there is a good sized lounge with laminate wood floors. Then it is onto the modern fitted kitchen with handy pantry. Oh, and just wait until you see the the gorgeous bathroom with floating vanity unit. In fact this home has two toilets! Up the stairs and the bedrooms are all a good size, especially the main. It presents ample space and fitted wardrobes too. Outside and you have a great sized garden, with a nice private back drop. There are two patio areas, and lawns for you to tend to in the summer sun. To the front is a long pebbled garden, that could fit a vehicle or two. Be the first to view Call Samuel Makepeace Kidsgrove .
Interior
Ground Floor
Entrance Hall
Double glazed front door to front of property. Featuring laminate wood floor and a radiator.
Lounge (12' 7'' x 12' 3'' (3.84m x 3.73m))
Double glazed window to front aspect. Featuring a radiator, TV point and laminate flooring.
Kitchen (10' 0'' x 7' 10'' (3.05m x 2.38m))
Featuring double glazed window to rear aspect and a double glazed door also to the rear. Fitted wall and base units with work surfaces and tiling above. Stainless steel sink and drainer with gas hob, electric integrated fan oven and cooker hood. Central heating boiler, washing machine and fridge freezer.
WC
Featuring low level WC and tiled walls.
Family Bathroom (7' 5'' x 7' 4'' (2.27m x 2.23m))
Double glazed window to rear aspect. Bath with mixer tap and shower above. Floating vanity mirror and low level WC with tiled walls.
First Floor
First Floor Landing
Featuring loft access.
Bedroom One (14' 5'' x 11' 1'' (4.40m x 3.38m))
Double glazed window to front aspect. Featuring fitted wardrobes, laminate wooden floor and a radiator.
Bedroom Two (12' 4'' x 8' 10'' (3.77m x 2.70m))
Double glazed window to rear aspect. Featuring wood laminate floor and a radiator.
Bedroom Three (9' 6'' x 6' 7'' (2.90m x 2.00m))
Double glazed window to rear aspect. Featuring a radiator and laminate floor.
Exterior
Front Garden
Paved path with pebbled drive way, featuring flower beds either side.
Rear Garden
Gated access to paved patio, stepped up to further paved patio with lawns and decorative shrub beds.
Property Location
Marketed by Samuel Makepeace Bespoke Estate Agents
Disclaimer Property descriptions and related information displayed on this page are marketing materials provided by Samuel Makepeace Bespoke Estate Agents. estateagents365.uk does not warrant or accept any responsibility for the accuracy or completeness of the property descriptions or related information provided here and they do not constitute property particulars. Please contact Samuel Makepeace Bespoke Estate Agents for full details and further information.



