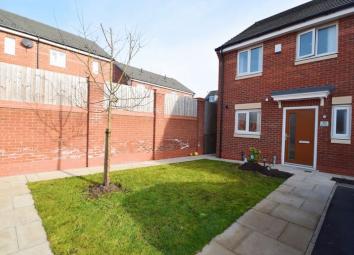Mews house for sale in Stoke-on-Trent ST1, 2 Bedroom
Quick Summary
- Property Type:
- Mews house
- Status:
- For sale
- Price
- £ 129,950
- Beds:
- 2
- Baths:
- 2
- Recepts:
- 1
- County
- Staffordshire
- Town
- Stoke-on-Trent
- Outcode
- ST1
- Location
- Kelbrook Grove, Stoke-On-Trent ST1
- Marketed By:
- Samuel Makepeace Bespoke Estate Agents
- Posted
- 2019-02-12
- ST1 Rating:
- More Info?
- Please contact Samuel Makepeace Bespoke Estate Agents on 01782 966997 or Request Details
Property Description
Jump on board, buckle your seat belt and let me take you on a magical tour... But wait, there's no need to go far... I know of a perfect end town house home ready and waiting for you to move in. Situated on a popular development close to the town centre, this two bed property is immaculate and pristine throughout and offers plenty of space for a family, with a large lounge/diner, modern fitted kitchen, ground floor cloakroom and first floor bathroom plus an En-suite to the master bedroom. Outside, there's beautiful fully enclosed rear garden laid to lawn and to the front there is a tarmac driveway providing off road parking. What more can I say, I just know you'll love it, but don't delay, beauties like this don't come along everyday, so call us now to arrange your viewing on .
Ground Floor
Entrance Hall
The property has a double glazed entrance door to the front aspect. Stairs leading to the first floor. Radiator.
Cloakroom (6' 0'' x 3' 0'' (1.83m x 0.91m))
A double glazed window overlooks the front aspect. Low level W.C and wash hand basin with tiled splashback. Radiator.
Lounge/Diner (14' 10'' x 13' 5'' (4.52m x 4.09m))
A double glazed window overlooks the rear aspect, coupled with double glazed patio doors. Radiator.
Kitchen (10' 0'' x 7' 2'' (3.05m x 2.18m))
A double glazed window overlooks the front aspect. Fitted with a range of wall and base storage units with inset stainless steel sink unit and side drainer. Coordinating work surface areas and partly tiled walls. Integrated gas hob and electric oven with cooker hood above. Radiator.
First Floor
First Floor Landing
Loft access hatch.
Bedroom One (12' 4'' x 11' 3'' (3.76m x 3.43m))
A double glazed window overlooks the front aspect. Large storage cupboard. Radiator.
En-Suite (5' 11'' x 5' 10'' (1.80m x 1.78m))
A double glazed window overlooks the front aspect. Fitted with a suite comprising shower unit, low level W.C and wash hand basin. Partly tiled walls and extractor fan. Radiator.
Bedroom Two (11' 1'' x 7' 6'' (3.38m x 2.28m))
A double glazed window overlooks the rear aspect. Radiator.
Bathroom (6' 11'' x 5' 7'' (2.11m x 1.70m))
A double glazed window overlooks the rear aspect. Fitted with a suite comprising wash hand basin, low level W.C and panelled bath. Partly tiled walls and extractor fan. Radiator.
Exterior
To the front the property has a tarmacadam driveway with space for two vehicles, lawned area and paved pathway leading to the entrance door. To the rear the garden is fully enclosed by panelled fencing and is laid to lawn with a gravelled seating area.
Agents Notes
Please be aware this property is a leasehold.
Property Location
Marketed by Samuel Makepeace Bespoke Estate Agents
Disclaimer Property descriptions and related information displayed on this page are marketing materials provided by Samuel Makepeace Bespoke Estate Agents. estateagents365.uk does not warrant or accept any responsibility for the accuracy or completeness of the property descriptions or related information provided here and they do not constitute property particulars. Please contact Samuel Makepeace Bespoke Estate Agents for full details and further information.

